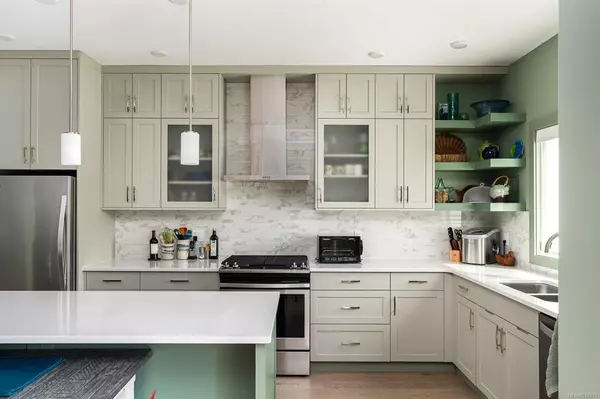$950,000
$998,000
4.8%For more information regarding the value of a property, please contact us for a free consultation.
3 Beds
3 Baths
1,493 SqFt
SOLD DATE : 08/01/2023
Key Details
Sold Price $950,000
Property Type Townhouse
Sub Type Row/Townhouse
Listing Status Sold
Purchase Type For Sale
Square Footage 1,493 sqft
Price per Sqft $636
Subdivision The Reeve
MLS Listing ID 934870
Sold Date 08/01/23
Style Split Entry
Bedrooms 3
HOA Fees $362/mo
Rental Info Unrestricted
Year Built 2020
Annual Tax Amount $3,742
Tax Year 2022
Lot Size 871 Sqft
Acres 0.02
Property Description
Open House Sun June 25th 1-2:30pm Welcome to the Reeve! Location, location! This 1500 sq ft townhome , offering 3 bedrooms and 3 baths is a must see. Nestled in a quiet neighbourhood with parks, big natural trail network, pool rec center, schools, shopping centers and Elk/Beaver Lake all nearby. So central, 15 min drive to the airport, downtown or UVic. Well managed complex built 2020, with friendly neighbours. Sophisticated town house with open floor plan, the main is balanced by lower and upper quiet zones, with high ceilings and many upgrades. Gorgeous engineered oak floors, lots of storage, attractive cook’s kitchen with gas stove, quartz counters, spacious eating area all adjacent to a sunny balcony with a BBQ outlet. There are many green features that include heat pump A/C, solar panels, on demand hot water and a car charger in garage. Corner end unit with private oasis backyard facing south. Bring your pets, dogs of all sizes welcome!
Location
Province BC
County Capital Regional District
Area Sw Royal Oak
Direction South
Rooms
Basement Finished, Walk-Out Access
Kitchen 1
Interior
Interior Features Closet Organizer, Dining/Living Combo, Eating Area, Storage
Heating Electric, Heat Pump, Natural Gas
Cooling Air Conditioning
Flooring Carpet, Hardwood, Tile
Fireplaces Number 1
Fireplaces Type Gas, Living Room
Equipment Electric Garage Door Opener
Fireplace 1
Window Features Blinds,Screens
Appliance Dishwasher, F/S/W/D, Microwave, Oven/Range Gas
Laundry In Unit
Exterior
Exterior Feature Balcony/Patio, Fencing: Partial, Garden, Low Maintenance Yard, Sprinkler System
Garage Spaces 1.0
Amenities Available Common Area
Roof Type Fibreglass Shingle,Metal
Parking Type Driveway, EV Charger: Dedicated - Installed, Garage
Total Parking Spaces 2
Building
Lot Description Irregular Lot
Building Description Cement Fibre,Stone, Split Entry
Faces South
Story 3
Foundation Slab
Sewer Sewer Connected
Water Municipal
Additional Building None
Structure Type Cement Fibre,Stone
Others
Tax ID 031-248-705
Ownership Freehold/Strata
Acceptable Financing Purchaser To Finance
Listing Terms Purchaser To Finance
Pets Description Aquariums, Birds, Caged Mammals, Cats, Dogs
Read Less Info
Want to know what your home might be worth? Contact us for a FREE valuation!

Our team is ready to help you sell your home for the highest possible price ASAP
Bought with RE/MAX Island Properties







