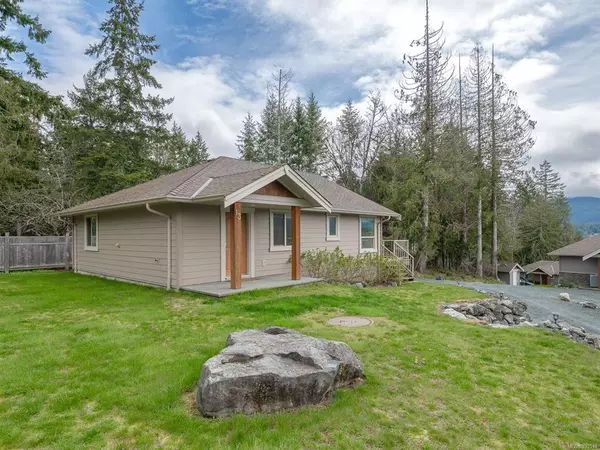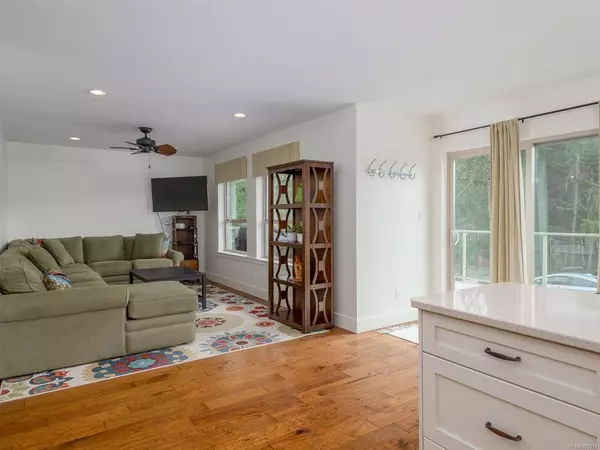$920,000
$969,900
5.1%For more information regarding the value of a property, please contact us for a free consultation.
2 Beds
2 Baths
1,026 SqFt
SOLD DATE : 08/01/2023
Key Details
Sold Price $920,000
Property Type Single Family Home
Sub Type Single Family Detached
Listing Status Sold
Purchase Type For Sale
Square Footage 1,026 sqft
Price per Sqft $896
Subdivision Maples
MLS Listing ID 930514
Sold Date 08/01/23
Style Rancher
Bedrooms 2
HOA Fees $302/mo
Rental Info Some Rentals
Year Built 2014
Annual Tax Amount $2,254
Tax Year 2022
Property Description
Welcome to the Maples! Enjoy Sproat Lake living with all the benefits of a waterfront home and none of the maintenance. This immaculate 2-bedroom, 2-bathroom home is the only stand-alone unit in the complex. Take in the beautiful lake and mountain views from the bright living area or step out to your private deck to enjoy a quiet morning coffee or entertain friends on a warm summer evening. The kitchen features quartz countertops, stainless steel appliances and a built-in dining banquette. A spacious primary with ensuite bathroom, 2nd bedroom, 4 pc bathroom, laundry and storage round out the home. As an owner at the Maples, you can enjoy the private beach and swimming area and park your boat at your own boat slip on the 2100 sq ft dock. At the end of a day of boating, wake surfing or paddling, grab a drink or hot chocolate, roast some s’mores and warm up at the large common firepit. Live your lake dream! All measurements are approximate and must be verified if important.
Location
Province BC
County Alberni-clayoquot Regional District
Area Pa Sproat Lake
Zoning C6
Direction West
Rooms
Basement Crawl Space, None
Main Level Bedrooms 2
Kitchen 1
Interior
Interior Features Furnished
Heating Electric, Heat Pump
Cooling Air Conditioning
Flooring Tile, Wood
Window Features Insulated Windows
Laundry In House
Exterior
Waterfront 1
Waterfront Description Lake
View Y/N 1
View Mountain(s), Lake
Roof Type Asphalt Shingle
Parking Type Open
Building
Lot Description Dock/Moorage, Marina Nearby, Quiet Area, Recreation Nearby, Walk on Waterfront
Building Description Cement Fibre,Insulation: Ceiling,Insulation: Walls, Rancher
Faces West
Story 2
Foundation Poured Concrete
Sewer Septic System
Water Other
Structure Type Cement Fibre,Insulation: Ceiling,Insulation: Walls
Others
HOA Fee Include Garbage Removal,Property Management,Sewer,Water
Tax ID 029-379-784
Ownership Freehold/Strata
Pets Description Aquariums, Birds, Caged Mammals, Cats, Dogs
Read Less Info
Want to know what your home might be worth? Contact us for a FREE valuation!

Our team is ready to help you sell your home for the highest possible price ASAP
Bought with RE/MAX of Nanaimo - Dave Koszegi Group







