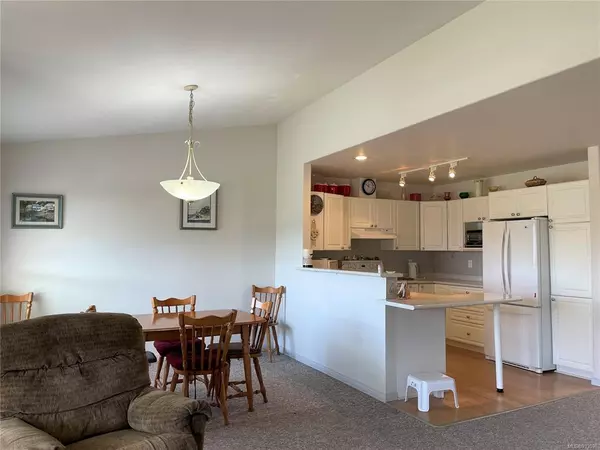$417,500
$425,000
1.8%For more information regarding the value of a property, please contact us for a free consultation.
2 Beds
2 Baths
1,206 SqFt
SOLD DATE : 08/01/2023
Key Details
Sold Price $417,500
Property Type Single Family Home
Sub Type Single Family Detached
Listing Status Sold
Purchase Type For Sale
Square Footage 1,206 sqft
Price per Sqft $346
MLS Listing ID 933098
Sold Date 08/01/23
Style Rancher
Bedrooms 2
HOA Fees $350/mo
Rental Info Some Rentals
Year Built 1998
Annual Tax Amount $2,507
Tax Year 2023
Lot Size 1,306 Sqft
Acres 0.03
Property Description
Cherry Creek Estates! Lovely 1200+ sq foot 2-bedroom, 2-bathroom patio home in a 55+ gated community. A bright foyer with skylight welcomes you to open concept living including kitchen with plenty of storage and breakfast bar, separate dining area and spacious living room with vaulted ceilings, cozy gas fireplace and access to the covered patio to enjoy your morning coffee or spend time with friends. The large primary bedroom has a sizable closet, sunny reading nook and 4 pc ensuite bathroom with skylight. A second bedroom, 3 pc bath, and laundry/utility room round out the home. The yard is perfect for low maintenance living and the attached single garage provides comfortable entry year-round. This is the perfect home for downsizing or retirement, a must see! All measurements are approximate and must be verified if important.
Location
Province BC
County Port Alberni, City Of
Area Pa Port Alberni
Zoning RM1
Direction North
Rooms
Basement Crawl Space
Main Level Bedrooms 2
Kitchen 1
Interior
Heating Forced Air, Natural Gas
Cooling None
Fireplaces Number 1
Fireplaces Type Gas
Fireplace 1
Laundry In House
Exterior
Exterior Feature Balcony/Patio, Low Maintenance Yard
Garage Spaces 1.0
Roof Type Fibreglass Shingle
Parking Type Garage
Total Parking Spaces 1
Building
Lot Description Adult-Oriented Neighbourhood, Easy Access, Gated Community, Shopping Nearby
Building Description Cement Fibre,Frame Wood, Rancher
Faces North
Foundation Poured Concrete
Sewer Sewer Connected
Water Municipal
Structure Type Cement Fibre,Frame Wood
Others
Tax ID 024-725-102
Ownership Freehold/Strata
Pets Description Aquariums, Birds, Caged Mammals, Cats, Number Limit
Read Less Info
Want to know what your home might be worth? Contact us for a FREE valuation!

Our team is ready to help you sell your home for the highest possible price ASAP
Bought with Royal LePage Pacific Rim Realty - The Fenton Group







