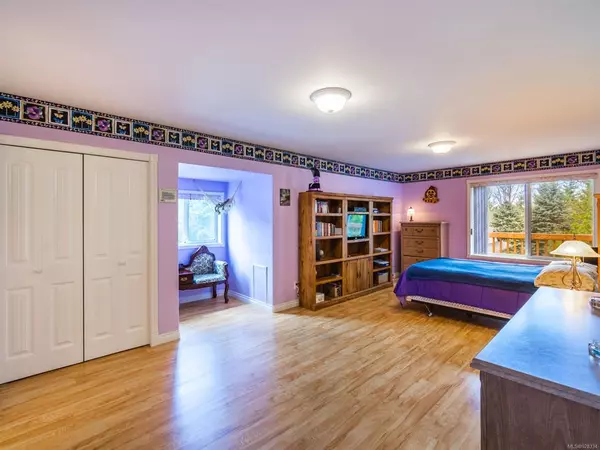$1,178,000
$1,178,000
For more information regarding the value of a property, please contact us for a free consultation.
2 Beds
2 Baths
4,043 SqFt
SOLD DATE : 08/11/2023
Key Details
Sold Price $1,178,000
Property Type Single Family Home
Sub Type Single Family Detached
Listing Status Sold
Purchase Type For Sale
Square Footage 4,043 sqft
Price per Sqft $291
MLS Listing ID 928334
Sold Date 08/11/23
Style Main Level Entry with Lower/Upper Lvl(s)
Bedrooms 2
Rental Info Unrestricted
Year Built 2006
Annual Tax Amount $3,510
Tax Year 2022
Lot Size 1.980 Acres
Acres 1.98
Property Description
----ACREAGE w/2 HOMES & HUGE SHOP----Unique Whiskey Creek Acreage! Fully fenced & cross-fenced 1.98 acre w/ spacious 1877 sqft 2 Bed/1.5 Bath Main Home, 1243 sqft 3 Bed/2 Bath Rancher for multi-family use or rental, superb Garage/Workshop Space, huge 1440 sqft Hanger/Workshop, & several Outbuildings incl 2 poultry Coops. Short drive to shopping, amenities, Cameron Lake & off-road trails. Main home has upper lvl Kitchen/Living/Dining Rm w/heat pump, wood stove & door to deck, Island Kitchen w/door to 2nd deck, 5 pc Main Bath, Laundry Closet, huge Primary Bedrm & 2nd Bedrm both accees Powder Rm. Ground lvl has Gym/Storage Rm w/incl sauna/gym equip, Storage Rm, & big OH 2-Bay Garage. 2nd Home is Rancher w/open plan Living/Dining Rm, Kitchen w/pantry closet, Nook w/door to deck, Primary Suite, 2nd Bedrm, 4 pc Main Bath, & Laundry. OH Hanger/Workshop w/OS doors. Wood & Garden Sheds, borders Whiskey Creek! Short drive to Parksville/Nanaimo. Visit our website for more pics, floor plan & more.
Location
Province BC
County Nanaimo Regional District
Area Pq Errington/Coombs/Hilliers
Zoning R-2.31
Direction West
Rooms
Other Rooms Gazebo, Storage Shed, Workshop
Basement Finished
Kitchen 1
Interior
Interior Features Dining Room, Soaker Tub, Workshop
Heating Baseboard, Electric, Heat Pump
Cooling Air Conditioning
Flooring Linoleum, Mixed, Tile
Fireplaces Number 1
Fireplaces Type Wood Burning, Wood Stove
Fireplace 1
Window Features Aluminum Frames,Vinyl Frames
Appliance Dishwasher, F/S/W/D, Microwave, Range Hood
Laundry In House
Exterior
Exterior Feature Balcony/Deck, Fencing: Full, Sprinkler System
Garage Spaces 3.0
Utilities Available Compost, Garbage, Phone To Lot, Recycling
View Y/N 1
View Mountain(s)
Roof Type Metal
Parking Type Garage Triple
Total Parking Spaces 3
Building
Lot Description Acreage, Easy Access, Irregular Lot, Park Setting, Private, Quiet Area, Recreation Nearby, Rural Setting, Serviced, Shopping Nearby, In Wooded Area
Building Description Frame Wood,Metal Siding, Main Level Entry with Lower/Upper Lvl(s)
Faces West
Foundation Slab
Sewer Septic System
Water Well: Drilled
Architectural Style Colonial
Structure Type Frame Wood,Metal Siding
Others
Tax ID 009-953-949
Ownership Freehold
Pets Description Aquariums, Birds, Caged Mammals, Cats, Dogs
Read Less Info
Want to know what your home might be worth? Contact us for a FREE valuation!

Our team is ready to help you sell your home for the highest possible price ASAP
Bought with Royal LePage Parksville-Qualicum Beach Realty (PK)







