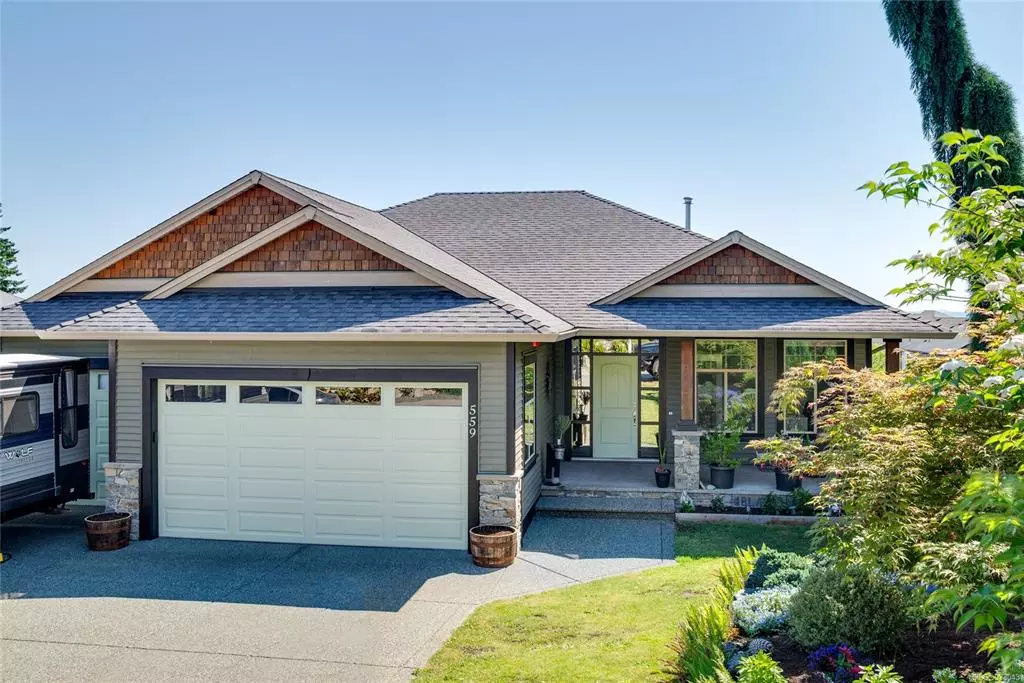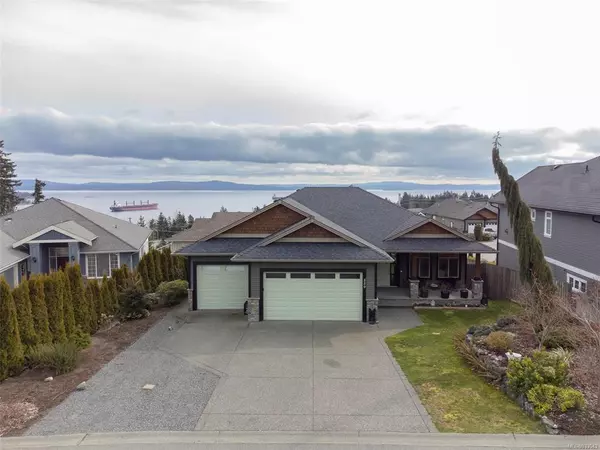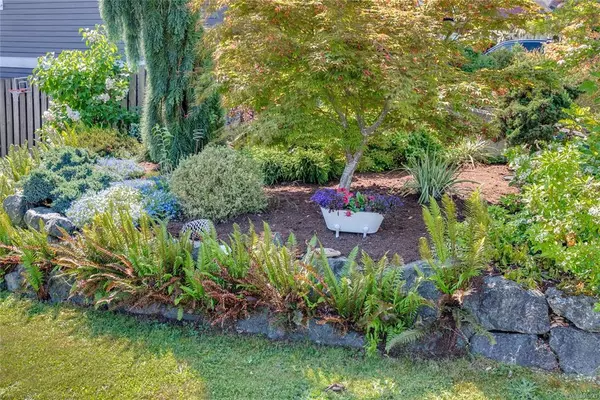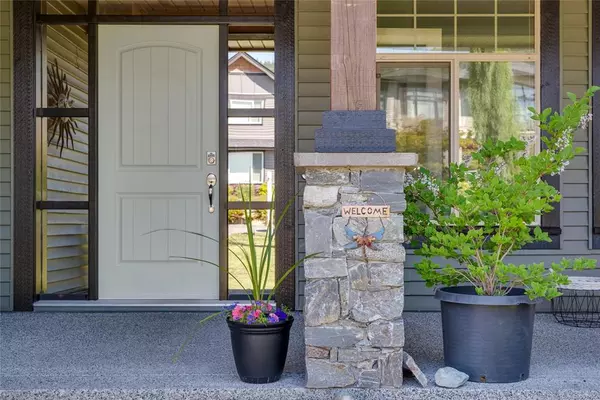$1,091,000
$1,091,000
For more information regarding the value of a property, please contact us for a free consultation.
4 Beds
3 Baths
3,233 SqFt
SOLD DATE : 08/02/2023
Key Details
Sold Price $1,091,000
Property Type Single Family Home
Sub Type Single Family Detached
Listing Status Sold
Purchase Type For Sale
Square Footage 3,233 sqft
Price per Sqft $337
MLS Listing ID 933043
Sold Date 08/02/23
Style Main Level Entry with Lower Level(s)
Bedrooms 4
Rental Info Unrestricted
Year Built 2010
Annual Tax Amount $6,283
Tax Year 2023
Lot Size 9,147 Sqft
Acres 0.21
Property Description
Welcome to this stunning, custom craftsman home w/main level living & ocean views in a desirable neighbourhood. This home has a 3-car garage w/a bonus 10x12 space within. Upon entry you will be greeted by beautiful tile & oak hardwood floors. The main level offers a primary bedroom w/ensuite in addition to a 2nd bed & bath. Take note of the bright & spacious kitchen equipped w/new stainless-steel appliances & an open living/dining area looking onto the sizable covered deck. Downstairs you’ll see the brand-new carpet throughout the lower level, two spacious bedrooms, a large 4 pc bath, family room & man cave w/access to the lower covered patio & fully fenced yard. This prime location & custom features located just minutes from downtown, transfer beach, & various hiking trails, it’s the perfect home for any family. Other feat. include inground sprinkler system, remarkable 9-foot ceilings, built in vac system, & gas bbq hook-up. All measurements approx. & should be verified if important.
Location
Province BC
County Ladysmith, Town Of
Area Du Ladysmith
Direction South
Rooms
Basement Finished
Main Level Bedrooms 2
Kitchen 1
Interior
Interior Features Breakfast Nook, Dining/Living Combo, Eating Area
Heating Forced Air, Heat Pump
Cooling Air Conditioning
Flooring Hardwood, Mixed
Fireplaces Number 1
Fireplaces Type Gas
Equipment Electric Garage Door Opener
Fireplace 1
Window Features Blinds,Insulated Windows,Skylight(s),Vinyl Frames
Appliance Dishwasher, F/S/W/D
Laundry In House
Exterior
Exterior Feature Balcony/Deck, Balcony/Patio, Fenced, Fencing: Full
Garage Spaces 6.0
Utilities Available Cable To Lot, Electricity To Lot, Garbage, Natural Gas To Lot, Phone To Lot, Underground Utilities
View Y/N 1
View Mountain(s), Ocean
Roof Type Asphalt Shingle
Handicap Access Primary Bedroom on Main
Parking Type Additional, Attached, Driveway, Garage, Garage Double, Garage Triple, Guest, On Street, Open, RV Access/Parking
Total Parking Spaces 8
Building
Lot Description Central Location, Easy Access, Family-Oriented Neighbourhood, Landscaped, Level, Marina Nearby, Rectangular Lot, Serviced, Shopping Nearby, Southern Exposure
Building Description Frame Wood,Insulation All,Shingle-Wood,Stone,Vinyl Siding, Main Level Entry with Lower Level(s)
Faces South
Foundation Poured Concrete
Sewer Sewer Connected
Water Municipal
Structure Type Frame Wood,Insulation All,Shingle-Wood,Stone,Vinyl Siding
Others
Tax ID 026-316-927
Ownership Freehold
Pets Description Aquariums, Birds, Caged Mammals, Cats, Dogs
Read Less Info
Want to know what your home might be worth? Contact us for a FREE valuation!

Our team is ready to help you sell your home for the highest possible price ASAP
Bought with eXp Realty







