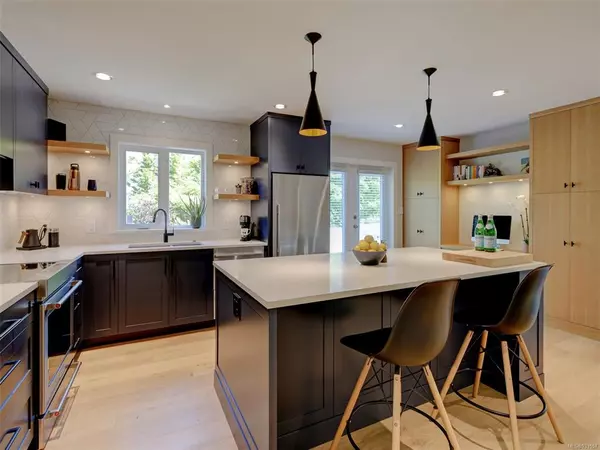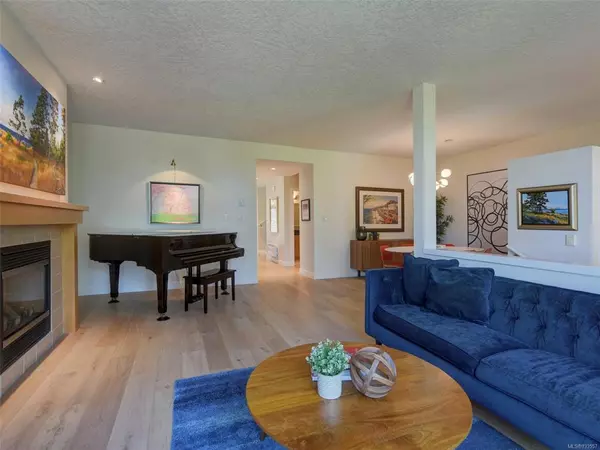$1,490,000
$1,498,000
0.5%For more information regarding the value of a property, please contact us for a free consultation.
4 Beds
4 Baths
3,090 SqFt
SOLD DATE : 08/03/2023
Key Details
Sold Price $1,490,000
Property Type Townhouse
Sub Type Row/Townhouse
Listing Status Sold
Purchase Type For Sale
Square Footage 3,090 sqft
Price per Sqft $482
Subdivision Hill Rise @ Sayward Hill
MLS Listing ID 933557
Sold Date 08/03/23
Style Main Level Entry with Lower/Upper Lvl(s)
Bedrooms 4
HOA Fees $932/mo
Rental Info Unrestricted
Year Built 2003
Annual Tax Amount $5,727
Tax Year 2023
Lot Size 6,098 Sqft
Acres 0.14
Property Description
An outstanding Jawl-built corner townhome with Ocean Views in the upscale Sayward Hill area of idyllic Cordova Bay. This tastefully updated 4 Bed / 4 Bath Home offers main level living with stunning island kitchen, Fisher & Paykel appliances, new wide plank white oak flooring, spacious rooms, gas fireplace, big windows, and a designer kitchen renovation down to the studs in 2021 that is sure to impress. There is a sunny private patio accessed by French Doors from the kitchen for alfresco dining. The upper-level features vaulted ceilings, skylight, 3 bedrooms, flex area + kitchenette. The lower level has a great media / family room, mudroom leading from an over-sized double garage, and an excellent storage /gym room. The surrounding nearby amenities includes a championship golf course, Mattick's Farm Shopping, Tall Tree wellness centre, sandy beaches, lakes, walking trails and 8.5-acre park next door. This is an outstanding House alternative in one of Victoria's most sought-after areas!
Location
Province BC
County Capital Regional District
Area Se Cordova Bay
Zoning RM-SH1
Direction North
Rooms
Basement Full, Partially Finished, Walk-Out Access
Main Level Bedrooms 1
Kitchen 2
Interior
Interior Features Closet Organizer, Dining Room, Eating Area, French Doors, Soaker Tub, Storage, Vaulted Ceiling(s)
Heating Baseboard, Electric, Natural Gas, Radiant Floor
Cooling None
Flooring Carpet, Hardwood, Tile
Fireplaces Number 1
Fireplaces Type Gas, Living Room
Equipment Central Vacuum, Electric Garage Door Opener, Security System
Fireplace 1
Window Features Blinds,Insulated Windows,Screens,Vinyl Frames
Appliance Dishwasher, Dryer, Garburator, Microwave, Oven/Range Electric, Range Hood, Refrigerator, Washer
Laundry In Unit
Exterior
Exterior Feature Awning(s), Balcony/Patio, Garden, Low Maintenance Yard, Sprinkler System
Garage Spaces 2.0
Utilities Available Natural Gas To Lot, Underground Utilities
View Y/N 1
View Mountain(s), Ocean
Roof Type Fibreglass Shingle
Handicap Access Primary Bedroom on Main
Parking Type Attached, Driveway, EV Charger: Dedicated - Installed, Garage Double, On Street
Total Parking Spaces 2
Building
Lot Description Central Location, Corner, Family-Oriented Neighbourhood, Irrigation Sprinkler(s), Landscaped, Near Golf Course, Park Setting, Private, Quiet Area, Recreation Nearby, Shopping Nearby, Sidewalk, Southern Exposure
Building Description Insulation: Ceiling,Insulation: Walls,Stucco, Main Level Entry with Lower/Upper Lvl(s)
Faces North
Story 3
Foundation Poured Concrete
Sewer Sewer Connected
Water Municipal
Architectural Style West Coast
Additional Building Potential
Structure Type Insulation: Ceiling,Insulation: Walls,Stucco
Others
HOA Fee Include Garbage Removal,Insurance,Maintenance Grounds,Maintenance Structure,Property Management,Water
Tax ID 025-707-604
Ownership Freehold/Strata
Pets Description Cats, Dogs
Read Less Info
Want to know what your home might be worth? Contact us for a FREE valuation!

Our team is ready to help you sell your home for the highest possible price ASAP
Bought with Pemberton Holmes - Cloverdale







