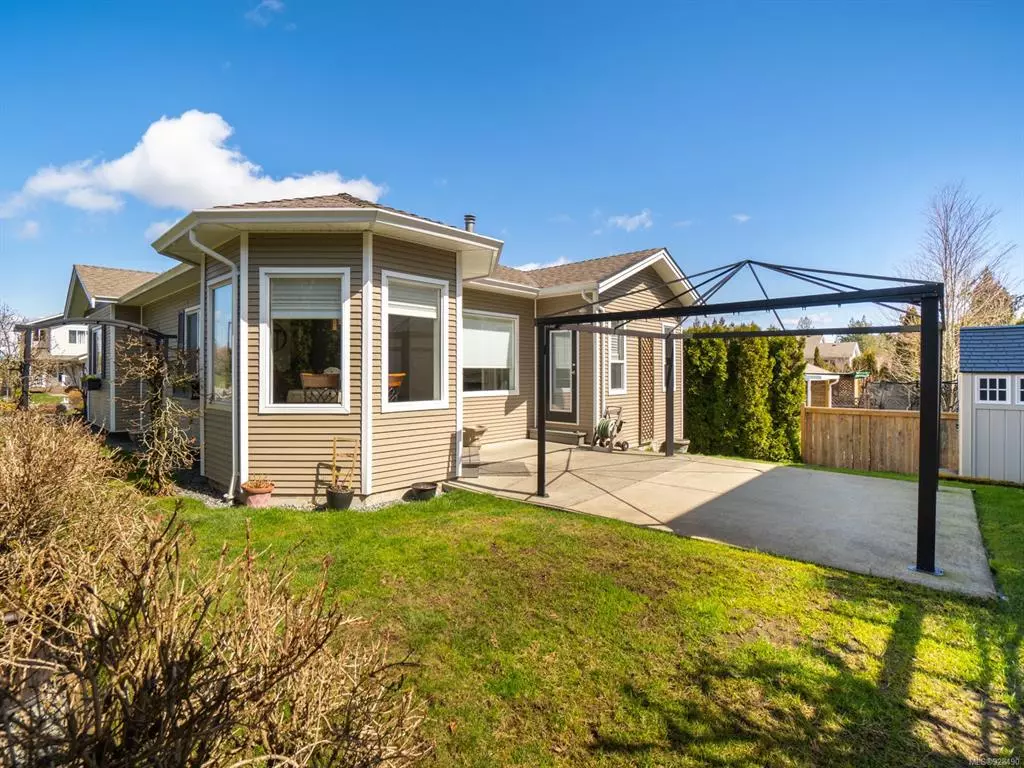$737,000
$744,500
1.0%For more information regarding the value of a property, please contact us for a free consultation.
3 Beds
2 Baths
1,304 SqFt
SOLD DATE : 08/03/2023
Key Details
Sold Price $737,000
Property Type Single Family Home
Sub Type Single Family Detached
Listing Status Sold
Purchase Type For Sale
Square Footage 1,304 sqft
Price per Sqft $565
MLS Listing ID 928490
Sold Date 08/03/23
Style Rancher
Bedrooms 3
Year Built 2005
Annual Tax Amount $4,104
Tax Year 2022
Lot Size 4,791 Sqft
Acres 0.11
Property Description
Beautiful attention to detail inside and out this 1300+ Sq Ft Somerset model Rancher situated on a corner lot is a must see. This 3 bedrooms and 2 bathroom home featuring 9ft ceilings with open floor plan Kitchen, Dining and Living area makes great space for entertaining with family and friends. Step outside onto the oversized patio space with the large (12x12) covered Gazebo where you can Bbq, relax and enjoy! Sprinkler system through out the exterior makes for easy maintenance and a beautiful gardened landscape. Inside, you will see the natural gas fireplace and forced air heating, New cabinets, lighting, flooring, paint and more. The garage features 12' high ceilings and an oversized door suitable for all your parking needs, cars, trucks and plenty of storage. Set on a sizeable crawlspace and a 7x7 Garden shed, it's easy to find a place for all your needs. Just steps away from amazing trails, parks, hiking, biking, shopping, and more. A must see!
Location
Province BC
County Ladysmith, Town Of
Area Du Ladysmith
Zoning R1
Direction North
Rooms
Basement Crawl Space
Main Level Bedrooms 3
Kitchen 1
Interior
Heating Forced Air, Natural Gas
Cooling None
Flooring Mixed
Fireplaces Number 1
Fireplaces Type Gas
Fireplace 1
Window Features Insulated Windows
Laundry In House
Exterior
Exterior Feature Balcony/Patio, Garden, Low Maintenance Yard, Sprinkler System
Garage Spaces 1.0
Roof Type Fibreglass Shingle
Handicap Access Wheelchair Friendly
Parking Type Driveway, Garage
Total Parking Spaces 4
Building
Lot Description Central Location, Easy Access, Family-Oriented Neighbourhood, Landscaped, Level, Marina Nearby, Near Golf Course, Quiet Area, Recreation Nearby, Shopping Nearby
Building Description Insulation: Ceiling,Insulation: Walls,Vinyl Siding, Rancher
Faces North
Foundation Poured Concrete
Sewer Sewer To Lot
Water Municipal
Structure Type Insulation: Ceiling,Insulation: Walls,Vinyl Siding
Others
Tax ID 026-243-016
Ownership Freehold
Pets Description Aquariums, Birds, Caged Mammals, Cats, Dogs
Read Less Info
Want to know what your home might be worth? Contact us for a FREE valuation!

Our team is ready to help you sell your home for the highest possible price ASAP
Bought with Team 3000 Realty Ltd







