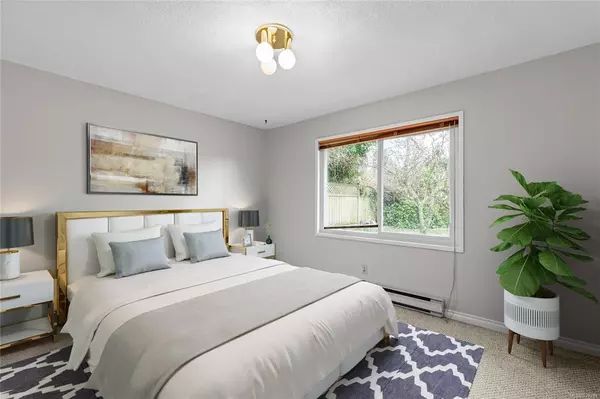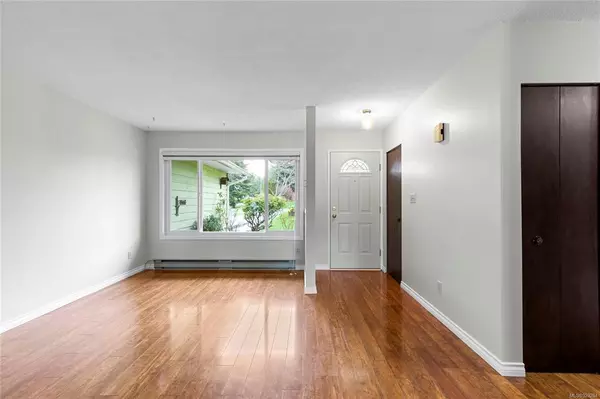$683,000
$640,000
6.7%For more information regarding the value of a property, please contact us for a free consultation.
3 Beds
1 Bath
1,274 SqFt
SOLD DATE : 08/08/2023
Key Details
Sold Price $683,000
Property Type Single Family Home
Sub Type Single Family Detached
Listing Status Sold
Purchase Type For Sale
Square Footage 1,274 sqft
Price per Sqft $536
MLS Listing ID 929284
Sold Date 08/08/23
Style Rancher
Bedrooms 3
Rental Info Unrestricted
Year Built 1979
Annual Tax Amount $3,302
Tax Year 2022
Lot Size 0.290 Acres
Acres 0.29
Property Description
Absolute premier location on a quiet street in a family-friendly neighborhood. This upper Lantzville rancher is cute as a button with wondrous gardens and a generous size yard that backs onto the golf course. With three beds and one bath, this home offers the space needed for a young family or couple looking to downsize. Updated kitchen and family room windows showcase the private garden and delightful patio space. Mature shrubbery and perennials are scattered throughout the garden boosting an artistic display of colour in the warm months. The home is freshly painted, with an updated kitchen and radiant natural light throughout. Utilize the storage sheds on the property, or remove them to enhance the property's golf course views. This is an attractive home to be able to live in the desirable Lantzville community.
Location
Province BC
County Nanaimo Regional District
Area Na Upper Lantzville
Zoning District Of Lantzville
Direction West
Rooms
Other Rooms Storage Shed
Basement None
Main Level Bedrooms 3
Kitchen 1
Interior
Interior Features Breakfast Nook, Dining Room, Eating Area
Heating Baseboard, Electric, Natural Gas
Cooling None
Flooring Basement Slab, Carpet, Hardwood, Laminate
Fireplaces Number 1
Fireplaces Type Gas
Equipment Central Vacuum Roughed-In
Fireplace 1
Window Features Vinyl Frames
Appliance F/S/W/D
Laundry In House
Exterior
Exterior Feature Balcony/Patio, Fencing: Partial, Garden, Lighting
Garage Spaces 1.0
Utilities Available Compost, Electricity Available, Natural Gas To Lot, Recycling, Underground Utilities
Roof Type Asphalt Shingle
Handicap Access Accessible Entrance, Ground Level Main Floor
Parking Type Garage
Total Parking Spaces 4
Building
Lot Description Central Location, Easy Access, Family-Oriented Neighbourhood, Level, Near Golf Course, On Golf Course, Quiet Area, Recreation Nearby
Building Description Vinyl Siding, Rancher
Faces West
Foundation Slab
Sewer Sewer Connected
Water Municipal
Architectural Style Patio Home
Additional Building None
Structure Type Vinyl Siding
Others
Tax ID 001-014-285
Ownership Freehold
Acceptable Financing Agreement for Sale
Listing Terms Agreement for Sale
Pets Description Aquariums, Birds, Caged Mammals, Cats, Dogs
Read Less Info
Want to know what your home might be worth? Contact us for a FREE valuation!

Our team is ready to help you sell your home for the highest possible price ASAP
Bought with Royal LePage Parksville-Qualicum Beach Realty (PK)







