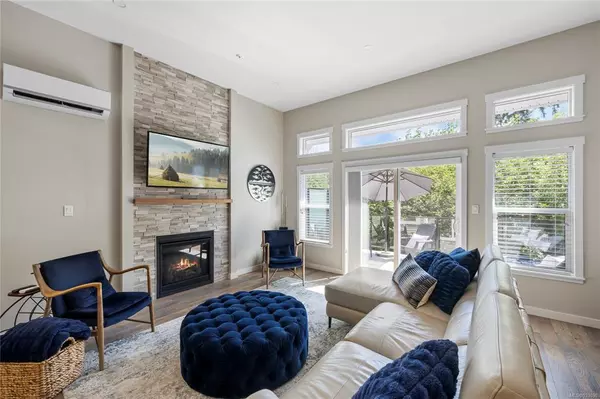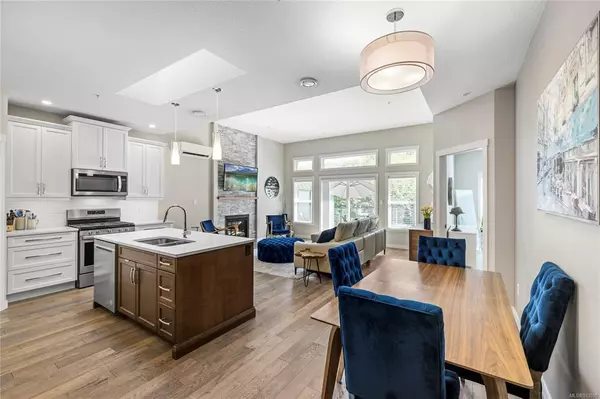$837,500
$849,900
1.5%For more information regarding the value of a property, please contact us for a free consultation.
4 Beds
3 Baths
2,744 SqFt
SOLD DATE : 08/09/2023
Key Details
Sold Price $837,500
Property Type Townhouse
Sub Type Row/Townhouse
Listing Status Sold
Purchase Type For Sale
Square Footage 2,744 sqft
Price per Sqft $305
Subdivision Emerald Woods Place
MLS Listing ID 933030
Sold Date 08/09/23
Style Main Level Entry with Lower Level(s)
Bedrooms 4
HOA Fees $400/mo
Rental Info Unrestricted
Year Built 2020
Annual Tax Amount $4,440
Tax Year 2022
Property Description
This beautifully crafted level entry townhome has 4 bedrooms, 3 bathrooms, walk out basement and large deck. You will find 2744 sf of thoughtfully designed living space. 9' and 11' ceilings throughout the 1386 sf main level. Engineered hardwood floors, quartz countertops, contemporary cabinetry, skylight over kitchen island, walk-in pantry, 6 quality appliances including gas range, blinds, ductless heat pump, 2 gas fireplaces, double garage, and massive storage room are some of the features that set this home apart. Its tastefully appointed great room boasts abundant picture and transom windows. Main level includes 2 bedrooms, laundry, deck, and easy garage access. The master bedroom features a heated tile floor, soaker tub, shower and double sinks. The lower level offers 2 bedrooms, family room with gas fireplace, small storage room, incredibly huge storage room and covered patio. Located in a quiet cul-de-sac, this home is a gem!
Location
Province BC
County Nanaimo, City Of
Area Na Diver Lake
Zoning R6
Direction See Remarks
Rooms
Basement Finished, Full
Main Level Bedrooms 2
Kitchen 1
Interior
Heating Electric, Heat Pump
Cooling Air Conditioning
Flooring Mixed, Wood
Fireplaces Number 2
Fireplaces Type Family Room, Gas, Living Room
Equipment Central Vacuum Roughed-In
Fireplace 1
Window Features Insulated Windows
Appliance Dishwasher, F/S/W/D, Microwave
Laundry In House
Exterior
Exterior Feature Balcony/Patio, Low Maintenance Yard
Garage Spaces 2.0
Roof Type Asphalt Shingle
Handicap Access Accessible Entrance
Parking Type Driveway, Garage Double
Building
Lot Description Central Location, Cul-de-sac, Easy Access, Landscaped, In Wooded Area
Building Description Frame Wood,Insulation: Ceiling,Insulation: Walls,Vinyl Siding, Main Level Entry with Lower Level(s)
Faces See Remarks
Story 2
Foundation Poured Concrete
Sewer Sewer To Lot
Water Municipal
Structure Type Frame Wood,Insulation: Ceiling,Insulation: Walls,Vinyl Siding
Others
HOA Fee Include Garbage Removal,Maintenance Structure,Property Management,Sewer,Water
Tax ID 030-986-460
Ownership Freehold/Strata
Pets Description Aquariums, Birds, Caged Mammals, Cats, Dogs, Number Limit, Size Limit
Read Less Info
Want to know what your home might be worth? Contact us for a FREE valuation!

Our team is ready to help you sell your home for the highest possible price ASAP
Bought with One Percent Realty Ltd.







