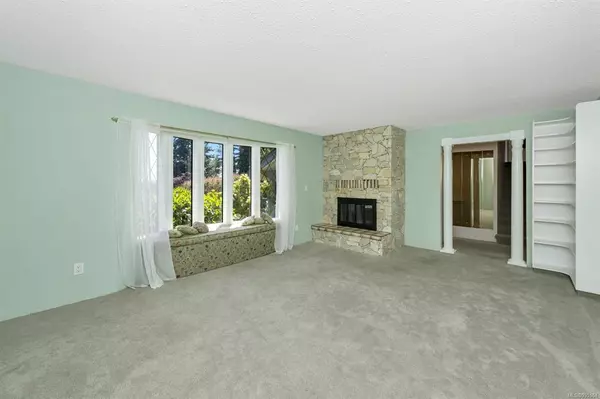$849,000
$849,900
0.1%For more information regarding the value of a property, please contact us for a free consultation.
4 Beds
3 Baths
2,680 SqFt
SOLD DATE : 08/09/2023
Key Details
Sold Price $849,000
Property Type Single Family Home
Sub Type Single Family Detached
Listing Status Sold
Purchase Type For Sale
Square Footage 2,680 sqft
Price per Sqft $316
MLS Listing ID 935184
Sold Date 08/09/23
Style Main Level Entry with Lower/Upper Lvl(s)
Bedrooms 4
Rental Info Unrestricted
Year Built 1978
Annual Tax Amount $3,486
Tax Year 2022
Lot Size 0.410 Acres
Acres 0.41
Property Description
Welcome to the desirable neighbourhood of Douglas Hill. Enjoy a quality-built home with an ocean view on almost a 1/2-acre lot, with mature landscaping. This 4-bedroom, 3-bathroom home maintains its original charm, including a cozy living room with a wood burning fireplace, and large windows with a custom upholstered window seat, with views that overlook the gorgeous property. The large bright kitchen features lots of counter space and cabinets, and you can enjoy the convenience of a large, shelved pantry downstairs, so you can store all the essentials. There are three bedrooms and two baths upstairs, and one bedroom and bathroom downstairs, alongside spacious family living areas, including a large sunken family room with suite potential! If you need more space, there is a partially finished basement. Close to vineyards, golfing, shopping, and community events, yet tucked away in this beautiful, quiet neighborhood.
Location
Province BC
County Cowichan Valley Regional District
Area Ml Cobble Hill
Zoning RR-3
Direction East
Rooms
Other Rooms Storage Shed
Basement Partially Finished
Main Level Bedrooms 1
Kitchen 1
Interior
Interior Features French Doors
Heating Baseboard, Electric, Forced Air, Heat Pump
Cooling Air Conditioning
Flooring Mixed
Fireplaces Number 1
Fireplaces Type Wood Burning
Fireplace 1
Window Features Aluminum Frames
Appliance Oven/Range Electric, Refrigerator
Laundry In House
Exterior
Exterior Feature Fencing: Partial, Garden
Carport Spaces 2
Roof Type Fibreglass Shingle
Handicap Access Ground Level Main Floor
Parking Type Carport Double, Driveway
Total Parking Spaces 4
Building
Lot Description Easy Access, Family-Oriented Neighbourhood, Landscaped, Quiet Area, Recreation Nearby
Building Description Frame Wood,Insulation: Ceiling,Insulation: Walls,Vinyl Siding, Main Level Entry with Lower/Upper Lvl(s)
Faces East
Foundation Poured Concrete
Sewer Septic System
Water Municipal
Structure Type Frame Wood,Insulation: Ceiling,Insulation: Walls,Vinyl Siding
Others
Tax ID 002-422-280
Ownership Freehold
Pets Description Aquariums, Birds, Caged Mammals, Cats, Dogs
Read Less Info
Want to know what your home might be worth? Contact us for a FREE valuation!

Our team is ready to help you sell your home for the highest possible price ASAP
Bought with Royal LePage Coast Capital - Oak Bay







