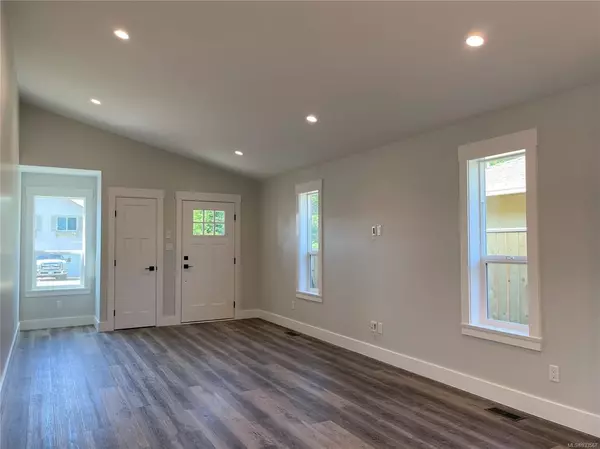$625,000
$629,900
0.8%For more information regarding the value of a property, please contact us for a free consultation.
3 Beds
2 Baths
1,200 SqFt
SOLD DATE : 08/10/2023
Key Details
Sold Price $625,000
Property Type Single Family Home
Sub Type Single Family Detached
Listing Status Sold
Purchase Type For Sale
Square Footage 1,200 sqft
Price per Sqft $520
MLS Listing ID 933567
Sold Date 08/10/23
Style Rancher
Bedrooms 3
Rental Info Unrestricted
Year Built 2023
Annual Tax Amount $999
Tax Year 2023
Lot Size 3,920 Sqft
Acres 0.09
Property Description
BRAND NEW home! This beautiful 3-bedroom, 2-bathroom home is located in an excellent neighborhood in North Port. This home is sure to impress with a bright, open living space featuring vaulted ceilings, kitchen with shaker style cabinets, quartz countertops and breakfast island, and an adjacent dining room. You will enjoy the large primary bedroom with walk in closet and 3 pc ensuite bathroom. Two more bedrooms, a 4-pc bathroom and laundry room round out this well-appointed rancher. The fully fenced back yard is low maintenance with a concrete patio off the primary bedroom, has a storage shed and room for gardens. Don’t miss out on the opportunity to move into your brand-new dream home with 10-year warranty, attached garage, and heat pump with natural gas furnace to keep you comfortable year-round. All measurements are approximate and must be verified if important.
Location
Province BC
County Port Alberni, City Of
Area Pa Port Alberni
Direction South
Rooms
Basement Crawl Space
Main Level Bedrooms 3
Kitchen 1
Interior
Heating Heat Pump, Natural Gas
Cooling Air Conditioning
Laundry In House
Exterior
Garage Spaces 1.0
Roof Type Fibreglass Shingle
Parking Type Driveway, Garage
Total Parking Spaces 2
Building
Lot Description Easy Access, Recreation Nearby, Shopping Nearby
Building Description Cement Fibre,Frame Wood,Insulation: Ceiling,Insulation: Walls, Rancher
Faces South
Foundation Poured Concrete
Sewer Sewer Connected
Water Municipal
Structure Type Cement Fibre,Frame Wood,Insulation: Ceiling,Insulation: Walls
Others
Tax ID 004-986-563
Ownership Freehold
Pets Description Aquariums, Birds, Caged Mammals, Cats, Dogs
Read Less Info
Want to know what your home might be worth? Contact us for a FREE valuation!

Our team is ready to help you sell your home for the highest possible price ASAP
Bought with RE/MAX Mid-Island Realty







