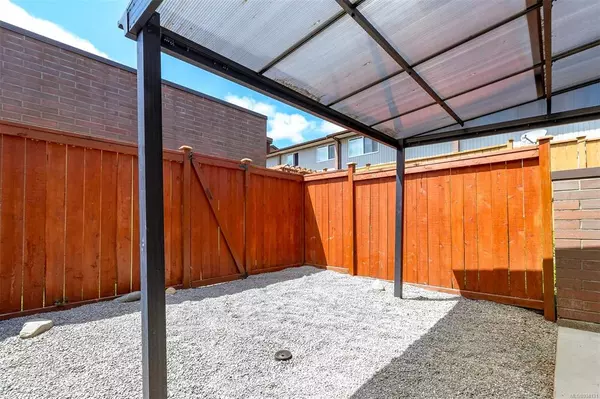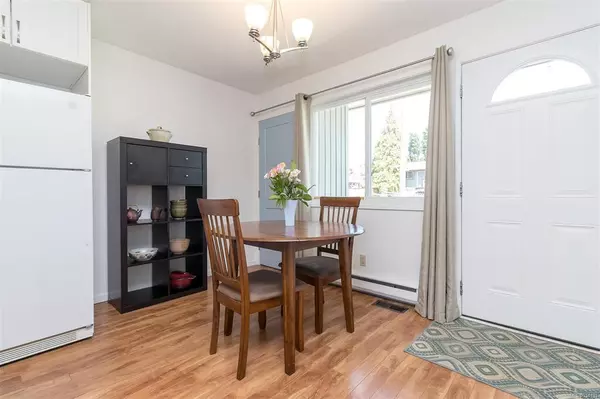$395,000
$399,900
1.2%For more information regarding the value of a property, please contact us for a free consultation.
2 Beds
2 Baths
946 SqFt
SOLD DATE : 08/10/2023
Key Details
Sold Price $395,000
Property Type Townhouse
Sub Type Row/Townhouse
Listing Status Sold
Purchase Type For Sale
Square Footage 946 sqft
Price per Sqft $417
Subdivision Maple Tree Village
MLS Listing ID 934131
Sold Date 08/10/23
Style Main Level Entry with Upper Level(s)
Bedrooms 2
HOA Fees $316/mo
Rental Info Unrestricted
Year Built 1974
Annual Tax Amount $1,872
Tax Year 2022
Property Description
Ideally situated in South Nanaimo’s Maple Tree Village, a stone’s throw from the University Village Mall & a short distance from VIU, this nicely updated end-unit townhome offers 946 sqft with 2 beds & 2 full baths. The new residents will enjoy the private covered patio & fenced rear yard ideal for entertaining or play, while inside, the open-concept dining & living areas frame the recently renovated & widened kitchen creating the perfect venue for family & friends to gather. A newly updated bathroom now offers a heated floor & the convenience of having a shower on the main level, while the functional, family-friendly layout continues upstairs with the primary & a second bedroom, a 4-pce bathroom, laundry facilities, & lots of storage. With no age or rental restrictions, minimal pet restrictions, & designated parking, this is the ideal package if you’re looking for an affordable family home or for an investment opportunity in a great location. Verify data & measurements if important.
Location
Province BC
County Nanaimo, City Of
Area Na South Nanaimo
Zoning R6
Direction Northeast
Rooms
Basement None
Kitchen 1
Interior
Heating Baseboard, Electric
Cooling None
Flooring Mixed
Laundry In Unit
Exterior
Exterior Feature Balcony/Patio, Fencing: Full
Roof Type Fibreglass Shingle
Parking Type Driveway, Open
Total Parking Spaces 2
Building
Lot Description Central Location, Easy Access, Family-Oriented Neighbourhood, Recreation Nearby, Shopping Nearby
Building Description Wood, Main Level Entry with Upper Level(s)
Faces Northeast
Story 2
Foundation Poured Concrete
Sewer Sewer Connected
Water Municipal
Structure Type Wood
Others
Tax ID 000-284-611
Ownership Freehold/Strata
Pets Description Aquariums, Birds, Caged Mammals, Cats, Number Limit
Read Less Info
Want to know what your home might be worth? Contact us for a FREE valuation!

Our team is ready to help you sell your home for the highest possible price ASAP
Bought with 460 Realty Inc. (NA)







