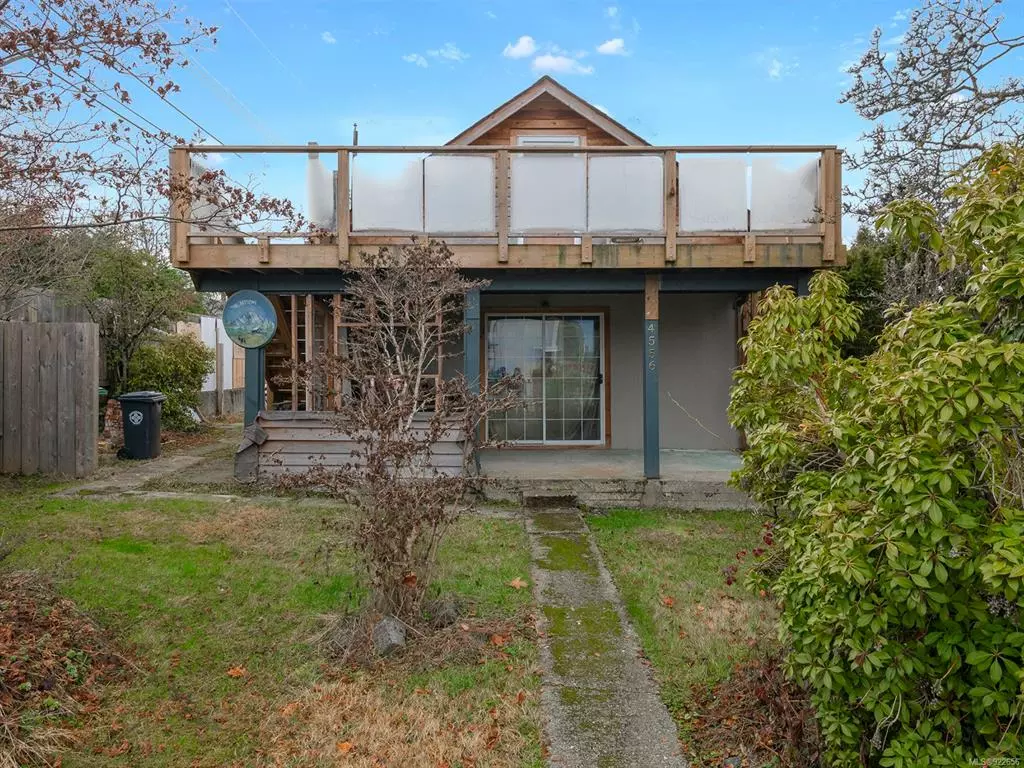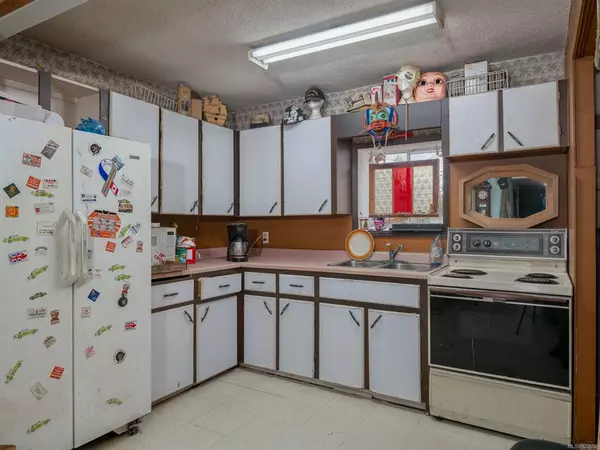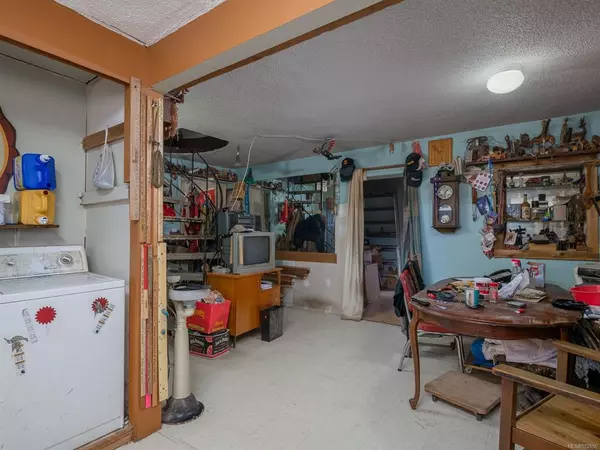$275,000
$299,000
8.0%For more information regarding the value of a property, please contact us for a free consultation.
2 Beds
1 Bath
1,030 SqFt
SOLD DATE : 08/11/2023
Key Details
Sold Price $275,000
Property Type Single Family Home
Sub Type Single Family Detached
Listing Status Sold
Purchase Type For Sale
Square Footage 1,030 sqft
Price per Sqft $266
MLS Listing ID 922656
Sold Date 08/11/23
Style Main Level Entry with Upper Level(s)
Bedrooms 2
Rental Info Unrestricted
Year Built 1951
Annual Tax Amount $1,668
Tax Year 2022
Lot Size 4,791 Sqft
Acres 0.11
Lot Dimensions 40X124
Property Description
Lower Echo Area. This home is host to amazing mountain views and is located close to schools and amenities. Upon entry you will find a great nook for storage. You then walk into an open concept dining room that leads into the kitchen. The first floor is rounded off with a 4 piece bathroom. A spiral staircase will bring you up to the second floor where you will find 2 bedrooms with original wood flooring. Off of the primary bedroom you will find access to the deck which grants you access to amazing mountain views. Check out the professional photos and then call for more details or to arrange your private viewing.
Location
Province BC
County Port Alberni, City Of
Area Pa Port Alberni
Zoning R2
Direction North
Rooms
Basement None
Kitchen 1
Interior
Heating Baseboard, Electric
Cooling None
Flooring Hardwood, Laminate, Linoleum, Mixed
Window Features Aluminum Frames,Vinyl Frames
Laundry In House
Exterior
Exterior Feature Balcony/Deck, Fencing: Partial
View Y/N 1
View Mountain(s)
Roof Type Asphalt Shingle
Parking Type Driveway, On Street
Total Parking Spaces 2
Building
Lot Description Central Location, Level, Marina Nearby, Shopping Nearby, Sidewalk
Building Description Stucco,Stucco & Siding,Wood, Main Level Entry with Upper Level(s)
Faces North
Foundation Slab
Sewer Sewer Connected
Water Municipal
Structure Type Stucco,Stucco & Siding,Wood
Others
Tax ID 007-123-752
Ownership Freehold
Pets Description Aquariums, Birds, Caged Mammals, Cats, Dogs
Read Less Info
Want to know what your home might be worth? Contact us for a FREE valuation!

Our team is ready to help you sell your home for the highest possible price ASAP
Bought with Royal LePage Pacific Rim Realty - The Fenton Group







