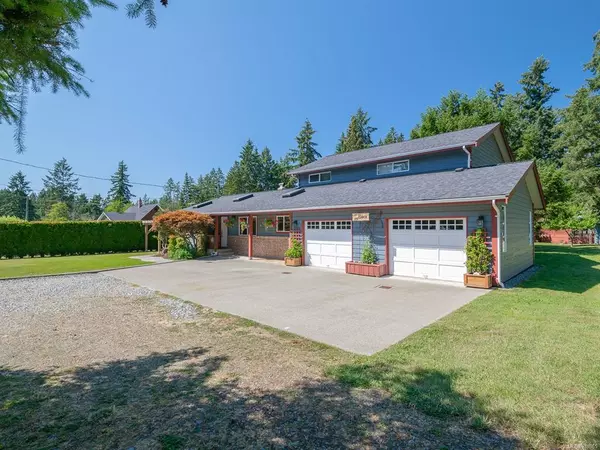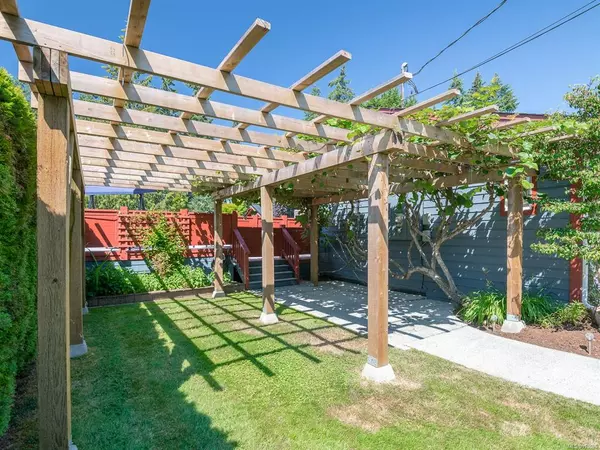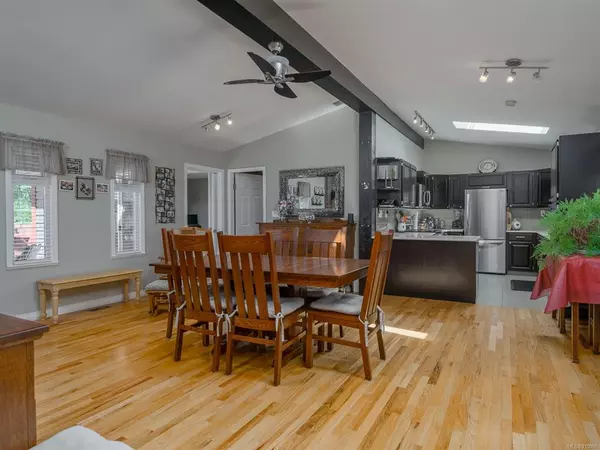$995,000
$999,900
0.5%For more information regarding the value of a property, please contact us for a free consultation.
4 Beds
2 Baths
2,114 SqFt
SOLD DATE : 08/11/2023
Key Details
Sold Price $995,000
Property Type Single Family Home
Sub Type Single Family Detached
Listing Status Sold
Purchase Type For Sale
Square Footage 2,114 sqft
Price per Sqft $470
MLS Listing ID 910965
Sold Date 08/11/23
Style Main Level Entry with Upper Level(s)
Bedrooms 4
Rental Info Unrestricted
Annual Tax Amount $2,716
Tax Year 2021
Lot Size 1.000 Acres
Acres 1.0
Property Description
Stunning one acre property in Beaver Creek, a desirable neighborhood nestled at the foot of the Beaufort mountains. Enter to warm wood floors and open kitchen/dining area bathed in natural light, stainless appliances, breakfast bar and cozy woodstove. Continue through to the spacious living room and den or step out to the deck and through to take a cool dip in the swimming pool. Upstairs you will find the primary bedroom with its own private balcony, 2 more bedrooms and a 5-pc bath. The beautifully landscaped yard is a thoughtfully designed family oasis. Enjoy a book under the pergola draped in grape vine, host family and friends under the beautiful wood pavilion or wander down the brick path to roast smores in the firepit, all against a vibrant, treed backdrop. A detached garage/workshop, 4 bay carport, heat-pump to keep you comfortable year-round and did we mention the swimming pool?? This lovely home is a must see. All measurements are approximate and must be verified if important.
Location
Province BC
County Alberni-clayoquot Regional District
Area Pa Port Alberni
Zoning RA2
Direction East
Rooms
Basement Crawl Space
Main Level Bedrooms 1
Kitchen 1
Interior
Heating Electric, Forced Air
Cooling Air Conditioning
Fireplaces Number 1
Fireplaces Type Wood Stove
Fireplace 1
Laundry In House
Exterior
Garage Spaces 2.0
Roof Type Fibreglass Shingle
Parking Type Detached, Garage Double
Total Parking Spaces 4
Building
Lot Description Acreage, Quiet Area, Rural Setting
Building Description Brick,Frame Wood,Wood, Main Level Entry with Upper Level(s)
Faces East
Foundation Poured Concrete
Sewer Septic System
Water Regional/Improvement District
Structure Type Brick,Frame Wood,Wood
Others
Tax ID 016-716-094
Ownership Freehold
Pets Description Aquariums, Birds, Caged Mammals, Cats, Dogs
Read Less Info
Want to know what your home might be worth? Contact us for a FREE valuation!

Our team is ready to help you sell your home for the highest possible price ASAP
Bought with RE/MAX Mid-Island Realty







