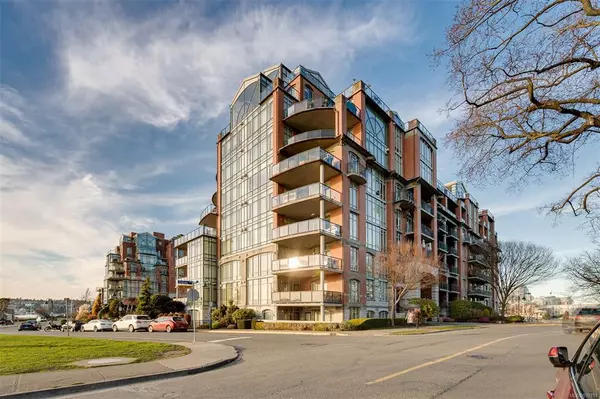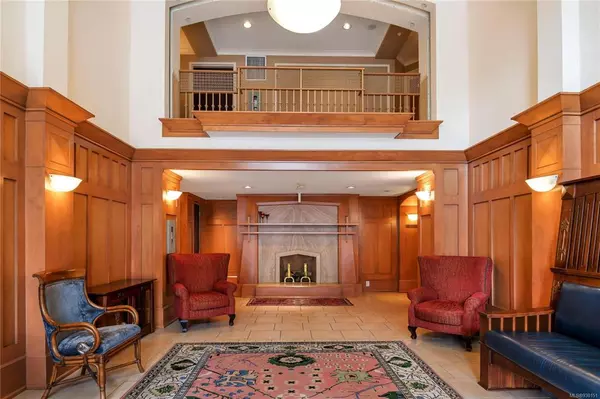$1,125,000
$1,125,000
For more information regarding the value of a property, please contact us for a free consultation.
1 Bed
2 Baths
1,070 SqFt
SOLD DATE : 08/14/2023
Key Details
Sold Price $1,125,000
Property Type Condo
Sub Type Condo Apartment
Listing Status Sold
Purchase Type For Sale
Square Footage 1,070 sqft
Price per Sqft $1,051
Subdivision Shoal Point
MLS Listing ID 930151
Sold Date 08/14/23
Style Condo
Bedrooms 1
HOA Fees $998/mo
Rental Info No Rentals
Year Built 2000
Annual Tax Amount $3,801
Tax Year 2022
Lot Size 871 Sqft
Acres 0.02
Property Description
NEW PRICE! LUXURY CONDO AT SHOAL POINT! Panoramic SW OCEAN & MOUNTAIN VIEWS in Victoria's premier setting with the Olympic Mountains and Juan de Fuca Strait as your backdrop. Completely renovated 1 BED PLUS DEN, 2 BATH corner unit with an octagonal-shaped entry that immediately draws your eye to the beautiful views from every room. Three patio doors accessing the spacious 19’x’10 balcony! Upgrades include: new hardwood floors, Urbana kitchen, quartz counters, custom inserts & cabinetry, Berttazoni Italian Gas Range, high-end appliances and spa-like bathrooms complete this magazine worthy home. Quality-built, concrete/steel construction, GeoThermal heating/AC, well-managed building with many recent exterior upgrades. Building amenities include: Concierge, Olympic Size Pool, Steam/Sauna, Hot Tub, Gym, Car Wash, Workshop, plus 2 GUEST SUITES. Steps to the HeliJet terminal, Fisherman’s Wharf, restaurants, cafes, kayaking, water taxis, shops, entertainment and parks.
Location
Province BC
County Capital Regional District
Area Vi James Bay
Direction South
Rooms
Basement None
Main Level Bedrooms 1
Kitchen 1
Interior
Interior Features Closet Organizer, Dining/Living Combo, Soaker Tub, Storage
Heating Electric, Forced Air, Geothermal, Heat Pump, Natural Gas
Cooling Air Conditioning
Flooring Hardwood, Tile
Fireplaces Number 1
Fireplaces Type Gas, Living Room
Fireplace 1
Window Features Blinds,Insulated Windows
Appliance Dishwasher, Dryer, Microwave, Oven/Range Gas, Range Hood, Refrigerator, Washer
Laundry In Unit
Exterior
Exterior Feature Balcony/Patio
Amenities Available Bike Storage, Elevator(s), Fitness Centre, Guest Suite, Meeting Room, Pool, Recreation Facilities, Recreation Room, Sauna, Secured Entry, Spa/Hot Tub, Workshop Area
View Y/N 1
View Mountain(s)
Roof Type Metal
Handicap Access No Step Entrance, Primary Bedroom on Main, Wheelchair Friendly
Parking Type Underground
Total Parking Spaces 1
Building
Lot Description Cleared, Cul-de-sac, Level, Private, Rectangular Lot, Sloping
Building Description Brick,Insulation: Ceiling,Insulation: Walls,Steel and Concrete, Condo
Faces South
Story 12
Foundation Poured Concrete
Sewer Sewer To Lot
Water Municipal
Structure Type Brick,Insulation: Ceiling,Insulation: Walls,Steel and Concrete
Others
HOA Fee Include Caretaker,Concierge,Garbage Removal,Gas,Hot Water,Insurance,Maintenance Grounds,Property Management,Water
Tax ID 024-860-221
Ownership Freehold/Strata
Pets Description Cats, Dogs, Number Limit, Size Limit
Read Less Info
Want to know what your home might be worth? Contact us for a FREE valuation!

Our team is ready to help you sell your home for the highest possible price ASAP
Bought with Coldwell Banker Oceanside Real Estate







