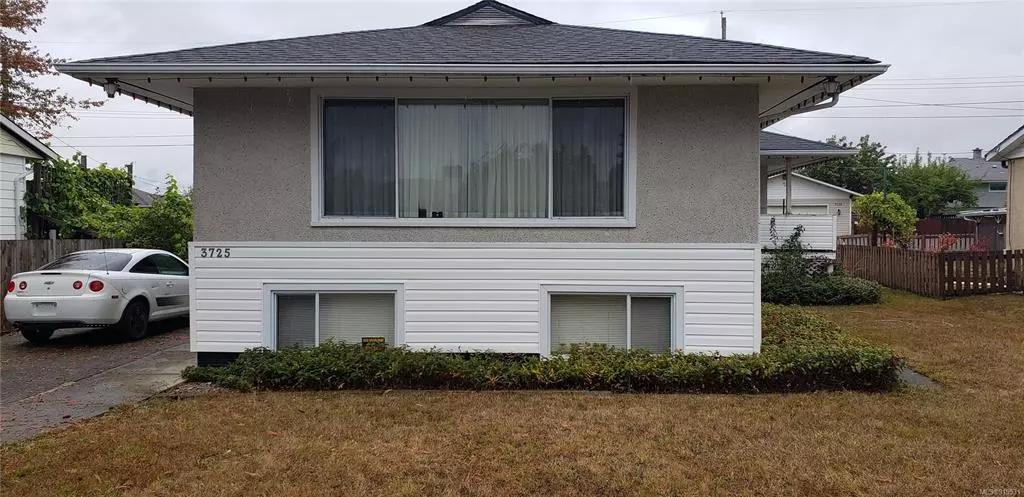$445,000
$459,000
3.1%For more information regarding the value of a property, please contact us for a free consultation.
4 Beds
2 Baths
2,352 SqFt
SOLD DATE : 08/14/2023
Key Details
Sold Price $445,000
Property Type Single Family Home
Sub Type Single Family Detached
Listing Status Sold
Purchase Type For Sale
Square Footage 2,352 sqft
Price per Sqft $189
MLS Listing ID 919531
Sold Date 08/14/23
Style Main Level Entry with Lower Level(s)
Bedrooms 4
Rental Info Unrestricted
Year Built 1958
Annual Tax Amount $2,865
Tax Year 2020
Lot Size 7,405 Sqft
Acres 0.17
Lot Dimensions 60X123
Property Description
Preferred location, close to schools, shopping and recreation. Four bedroom two bath home with a one
bedroom in-law suite. Solid built home with a newer roof and windows and perimiter drains have been replaced. Large landscaped 6Ox123 foot
lot with is fenced in the back. Garage and carport to the side of the home. All measurements are
approximate and must be verified if important.
Location
Province BC
County Port Alberni, City Of
Area Pa Port Alberni
Zoning R-1
Direction South
Rooms
Basement Partially Finished
Main Level Bedrooms 3
Kitchen 2
Interior
Interior Features Dining/Living Combo, Workshop
Heating Oil
Cooling None
Flooring Mixed
Window Features Vinyl Frames
Appliance Oven/Range Electric, Refrigerator
Laundry In House
Exterior
Exterior Feature Balcony/Deck, Fencing: Partial, Low Maintenance Yard
Garage Spaces 1.0
Carport Spaces 1
Utilities Available Cable Available, Electricity To Lot, Garbage, Phone Available
View Y/N 1
View Mountain(s)
Roof Type Asphalt Shingle
Handicap Access Primary Bedroom on Main
Parking Type Carport, Garage
Total Parking Spaces 4
Building
Lot Description Central Location, Family-Oriented Neighbourhood, Level, Marina Nearby, Quiet Area, Recreation Nearby, Rectangular Lot, Southern Exposure
Building Description Insulation: Ceiling,Insulation: Walls,Stucco & Siding, Main Level Entry with Lower Level(s)
Faces South
Foundation Poured Concrete
Sewer Sewer Connected
Water Municipal
Additional Building Potential
Structure Type Insulation: Ceiling,Insulation: Walls,Stucco & Siding
Others
Restrictions ALR: No,None
Tax ID 005-301-220
Ownership Freehold
Acceptable Financing None
Listing Terms None
Pets Description Aquariums, Birds, Caged Mammals, Cats, Dogs
Read Less Info
Want to know what your home might be worth? Contact us for a FREE valuation!

Our team is ready to help you sell your home for the highest possible price ASAP
Bought with RE/MAX of Nanaimo - Dave Koszegi Group







