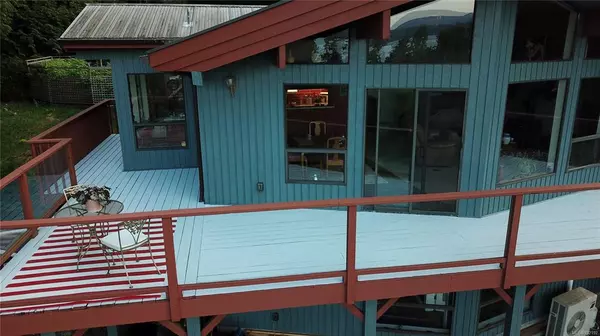$1,100,000
$1,179,000
6.7%For more information regarding the value of a property, please contact us for a free consultation.
3 Beds
3 Baths
2,466 SqFt
SOLD DATE : 08/14/2023
Key Details
Sold Price $1,100,000
Property Type Single Family Home
Sub Type Single Family Detached
Listing Status Sold
Purchase Type For Sale
Square Footage 2,466 sqft
Price per Sqft $446
MLS Listing ID 932192
Sold Date 08/14/23
Style Main Level Entry with Lower Level(s)
Bedrooms 3
Rental Info Unrestricted
Year Built 1990
Annual Tax Amount $4,425
Tax Year 2022
Lot Size 1.190 Acres
Acres 1.19
Property Description
Just steps to beautiful Beddis beach is this lovely, updated, private 2 story ocean view home on 1.2 acres. Upstairs features 2 large bedrooms, 2 baths, kitchen and living room with lovely new carpeting in most areas. The 12 foot vaulted ceilings and large windows in the upstairs give a very spacious, open feel with lots of light. Downstairs is a family room, a bedroom, an office, a hobby room/den, 3 piece bathroom with laundry plus almost 200 square foot of unfinished workshop. Decks on 2 sides allow space to relax on your deck chairs and watch the boats and ferries go by. Beddis is a popular area that is sought after and homes like this one, very close to the beach and yet private with an ocean view, are rare. Access is by an easement driveway to the back of the property which means no steep driveway in the front of the property and affords maximum privacy.
Location
Province BC
County Capital Regional District
Area Gi Salt Spring
Direction East
Rooms
Other Rooms Storage Shed
Basement Full, Partially Finished, Walk-Out Access, With Windows
Main Level Bedrooms 2
Kitchen 1
Interior
Interior Features Breakfast Nook, Dining/Living Combo, French Doors, Vaulted Ceiling(s)
Heating Baseboard, Heat Pump, Wood
Cooling Air Conditioning
Flooring Basement Slab, Carpet, Concrete, Mixed, Vinyl
Fireplaces Number 1
Fireplaces Type Wood Burning, Wood Stove
Fireplace 1
Window Features Aluminum Frames,Insulated Windows
Appliance Dishwasher, F/S/W/D
Laundry In House
Exterior
Exterior Feature Balcony/Deck
Carport Spaces 2
View Y/N 1
View Ocean
Roof Type Metal
Handicap Access Accessible Entrance
Parking Type Additional, Carport Double
Total Parking Spaces 4
Building
Lot Description Private
Building Description Concrete,Frame Wood,Insulation: Ceiling,Insulation: Walls,Wood, Main Level Entry with Lower Level(s)
Faces East
Foundation Poured Concrete
Sewer Septic System
Water Regional/Improvement District
Architectural Style West Coast
Structure Type Concrete,Frame Wood,Insulation: Ceiling,Insulation: Walls,Wood
Others
Tax ID 004-057-287
Ownership Freehold
Pets Description Aquariums, Birds, Caged Mammals, Cats, Dogs
Read Less Info
Want to know what your home might be worth? Contact us for a FREE valuation!

Our team is ready to help you sell your home for the highest possible price ASAP
Bought with eXp Realty







