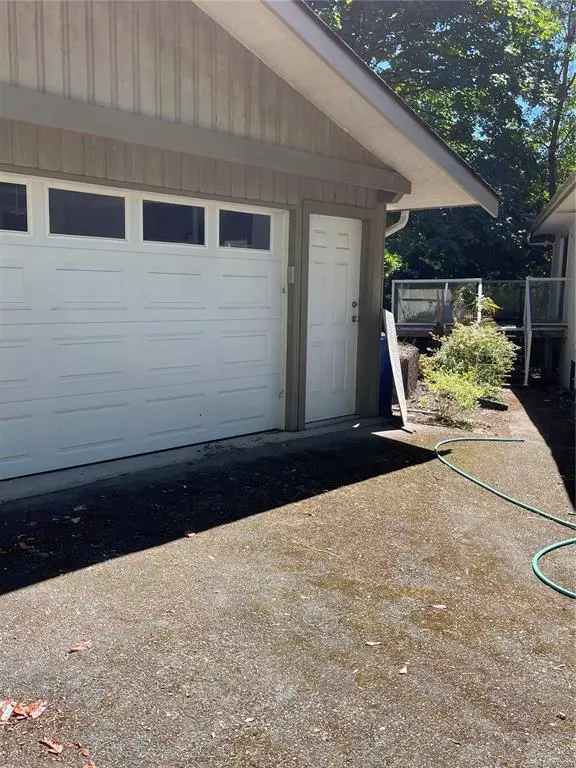$1,050,000
$950,000
10.5%For more information regarding the value of a property, please contact us for a free consultation.
3 Beds
2 Baths
3,318 SqFt
SOLD DATE : 08/15/2023
Key Details
Sold Price $1,050,000
Property Type Single Family Home
Sub Type Single Family Detached
Listing Status Sold
Purchase Type For Sale
Square Footage 3,318 sqft
Price per Sqft $316
MLS Listing ID 938653
Sold Date 08/15/23
Style Main Level Entry with Lower Level(s)
Bedrooms 3
Rental Info Unrestricted
Year Built 1973
Annual Tax Amount $4,310
Tax Year 2023
Lot Size 0.720 Acres
Acres 0.72
Lot Dimensions 150 ft wide x 210 ft deep
Property Description
Unconditional offer in place. Just waiting on rescission period expiry before marking as pending.
BEHOLD this .72 acre beautifully treed corner lot just across the street from the ocean and surrounded by many multi million dollar homes.
DO YOU WATCH HGTV SHOWS where they take nightmare houses and turn them into great homes? Want a huge project? Best bet would be to tear this one down and start over but hey it IS selling significantly below lot value of $1,106,000. for a quick sale.
CALL YOUR BUILDER, CALL YOUR REALTOR®, CALL YOUR MORTGAGE BROKER - GREAT INVESTMENT!
Location
Province BC
County Capital Regional District
Area Ns Ardmore
Direction West
Rooms
Basement Other
Main Level Bedrooms 2
Kitchen 1
Interior
Heating Forced Air, Oil
Cooling Air Conditioning, HVAC
Fireplaces Number 2
Fireplaces Type Family Room, Living Room
Fireplace 1
Laundry None
Exterior
Garage Spaces 2.0
Utilities Available Cable Available, Electricity To Lot
Roof Type Wood
Parking Type Detached, Driveway, Garage Double, RV Access/Parking
Total Parking Spaces 4
Building
Lot Description Corner, Curb & Gutter, Private, Rectangular Lot, Wooded Lot
Building Description Frame Wood,Stucco,Wood, Main Level Entry with Lower Level(s)
Faces West
Foundation Poured Concrete
Sewer Septic System
Water Municipal
Structure Type Frame Wood,Stucco,Wood
Others
Restrictions ALR: No
Tax ID 006-738-648
Ownership Freehold
Acceptable Financing Clear Title
Listing Terms Clear Title
Pets Description Aquariums, Birds, Caged Mammals, Cats, Dogs
Read Less Info
Want to know what your home might be worth? Contact us for a FREE valuation!

Our team is ready to help you sell your home for the highest possible price ASAP
Bought with Royal LePage Coast Capital - Chatterton







