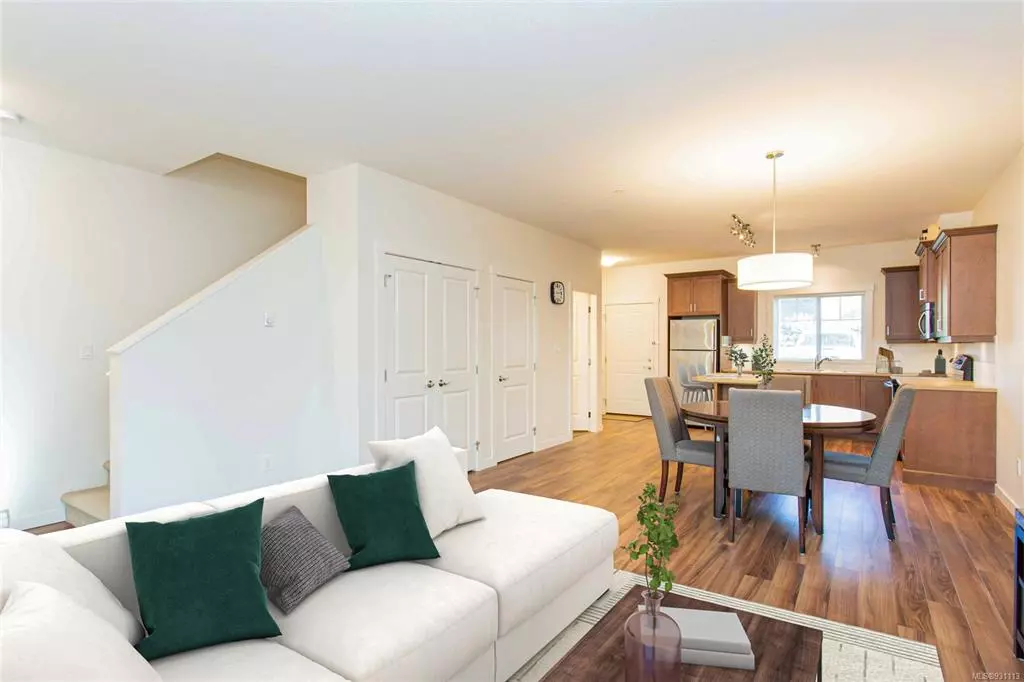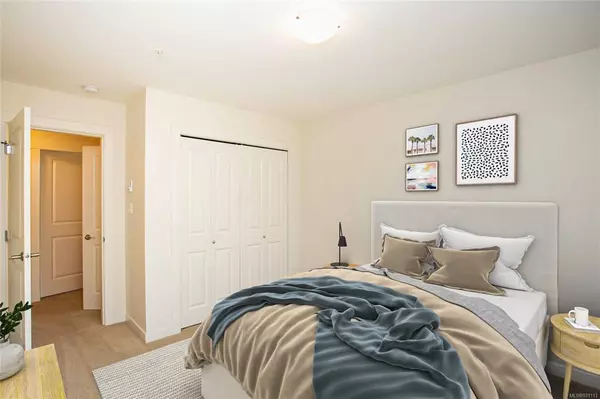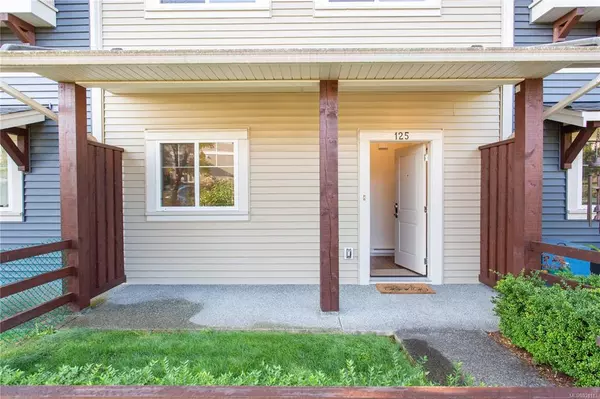$558,000
$568,000
1.8%For more information regarding the value of a property, please contact us for a free consultation.
3 Beds
3 Baths
1,264 SqFt
SOLD DATE : 08/15/2023
Key Details
Sold Price $558,000
Property Type Townhouse
Sub Type Row/Townhouse
Listing Status Sold
Purchase Type For Sale
Square Footage 1,264 sqft
Price per Sqft $441
Subdivision The Village At Summerhill
MLS Listing ID 931113
Sold Date 08/15/23
Style Main Level Entry with Upper Level(s)
Bedrooms 3
HOA Fees $365/mo
Rental Info Some Rentals
Year Built 2014
Annual Tax Amount $2,986
Tax Year 2022
Property Description
Welcome to this like-new 3 bedroom, 3 bathroom townhouse! Built by the award-winning Gablecraft Homes in 2014, this well-maintained townhome is conveniently located in the central Nanaimo and ready to move in. The open-concept main floor offers 9’ ceilings and large southern exposure picture windows, bright living & dining areas, a spacious kitchen equipped with stainless steel appliances, custom cabinetry, a large center island & a built-in wine rack, and a 2pc bath. Upstairs you'll find two decent-sized bedrooms, one full bath, a primary bedroom with a 3pc ensuite. A laundry room on the same floor for easy access. Outside enjoy a low-maintenance yard and two private outdoor relaxing patios in both the front and back for your entertainment. Located in central Nanaimo, close to all amenities including the Nanaimo hospital, grocery shops, pharmacies, banks, and restaurants. Pets and long-term rentals allowed. Book a showing today! All measurements are approximate; verify if important.
Location
Province BC
County Nanaimo Regional District
Area Na Central Nanaimo
Zoning R8
Direction North
Rooms
Basement None
Kitchen 1
Interior
Heating Baseboard, Electric
Cooling None
Flooring Carpet, Laminate, Tile
Window Features Insulated Windows
Appliance F/S/W/D
Laundry In Unit
Exterior
Exterior Feature Balcony/Patio, Garden, Low Maintenance Yard
View Y/N 1
View Mountain(s)
Roof Type Fibreglass Shingle
Parking Type Open
Total Parking Spaces 2
Building
Lot Description Central Location, Easy Access, Landscaped, Near Golf Course, Recreation Nearby, Shopping Nearby
Building Description Insulation: Ceiling,Insulation: Walls,Vinyl Siding, Main Level Entry with Upper Level(s)
Faces North
Story 2
Foundation Poured Concrete
Sewer Sewer To Lot
Water Municipal
Structure Type Insulation: Ceiling,Insulation: Walls,Vinyl Siding
Others
Tax ID 029-506-409
Ownership Freehold/Strata
Pets Description Cats, Dogs, Number Limit
Read Less Info
Want to know what your home might be worth? Contact us for a FREE valuation!

Our team is ready to help you sell your home for the highest possible price ASAP
Bought with eXp Realty







