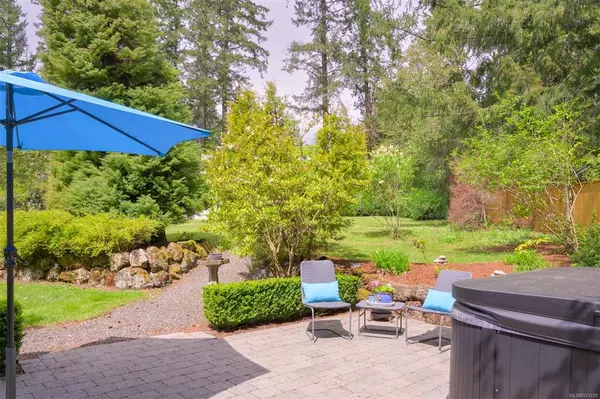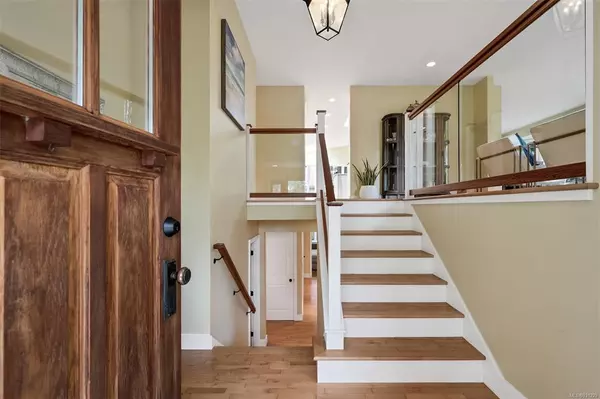$1,780,000
$1,749,000
1.8%For more information regarding the value of a property, please contact us for a free consultation.
4 Beds
3 Baths
2,911 SqFt
SOLD DATE : 08/15/2023
Key Details
Sold Price $1,780,000
Property Type Single Family Home
Sub Type Single Family Detached
Listing Status Sold
Purchase Type For Sale
Square Footage 2,911 sqft
Price per Sqft $611
MLS Listing ID 931229
Sold Date 08/15/23
Style Main Level Entry with Lower/Upper Lvl(s)
Bedrooms 4
Rental Info Unrestricted
Year Built 1971
Annual Tax Amount $4,314
Tax Year 2022
Lot Size 0.960 Acres
Acres 0.96
Property Description
This gorgeous home was substantially renovated in 2002 (new vinyl windows, perimeter drains, 200 amp wiring. propane fireplace, kitchen and bathroom renovations among other improvements) to create a modern flow and seamless transition from the outdoors to the inside space. A great house for entertaining and enough floor space for a family room or additional eating options featuring a conversational kitchen with vaulted ceilings, access to the rear deck as well as the seasonal lounging porch. Main floor primary with walk in closet and updated ensuite, plus a second bedroom (currently used as a home office). A great layout for teens and guests with inviting downstairs bedrooms and large bathroom, plus a home theatre room and built-in office space. Municipal water supply with a well for watering your garden. Garden to your heart's content with the sunny flat space at the rear (deer proof raised beds and 4 apple trees currently there) plus a micro-drip system in the garden beds.
Location
Province BC
County Capital Regional District
Area Ns Ardmore
Direction South
Rooms
Other Rooms Storage Shed
Basement Finished, Full, Walk-Out Access, With Windows
Main Level Bedrooms 2
Kitchen 1
Interior
Interior Features Cathedral Entry, Ceiling Fan(s), Closet Organizer, Dining Room, French Doors, Vaulted Ceiling(s)
Heating Electric, Forced Air, Heat Pump
Cooling Air Conditioning
Flooring Carpet, Hardwood, Laminate, Tile
Fireplaces Number 1
Fireplaces Type Living Room, Propane
Equipment Electric Garage Door Opener, Propane Tank
Fireplace 1
Window Features Screens,Vinyl Frames
Appliance Dishwasher, Dryer, Hot Tub, Oven/Range Electric, Range Hood, Refrigerator, Washer
Laundry In House
Exterior
Exterior Feature Balcony/Patio, Fencing: Partial, Lighting
Garage Spaces 1.0
Roof Type Fibreglass Shingle
Parking Type Driveway, Garage, RV Access/Parking
Total Parking Spaces 4
Building
Lot Description Level, Near Golf Course, Private, Quiet Area
Building Description Insulation: Ceiling,Insulation: Partial,Wood, Main Level Entry with Lower/Upper Lvl(s)
Faces South
Foundation Poured Concrete
Sewer Septic System
Water Municipal, Well: Drilled
Architectural Style West Coast
Additional Building Potential
Structure Type Insulation: Ceiling,Insulation: Partial,Wood
Others
Tax ID 006-740-391
Ownership Freehold
Pets Description Aquariums, Birds, Caged Mammals, Cats, Dogs
Read Less Info
Want to know what your home might be worth? Contact us for a FREE valuation!

Our team is ready to help you sell your home for the highest possible price ASAP
Bought with Sotheby's International Realty Canada







