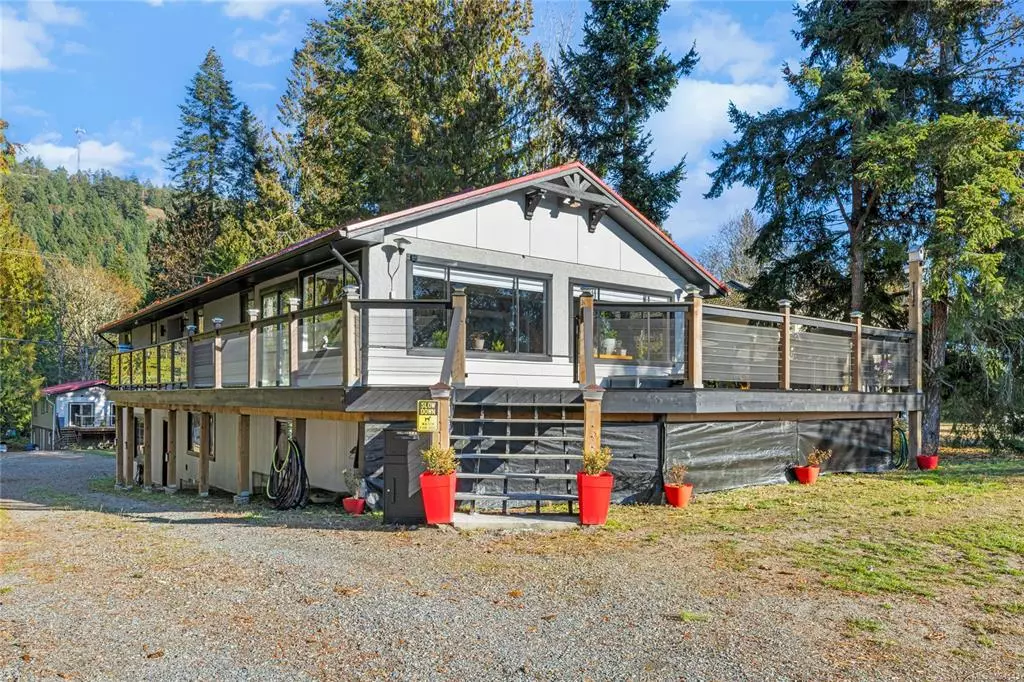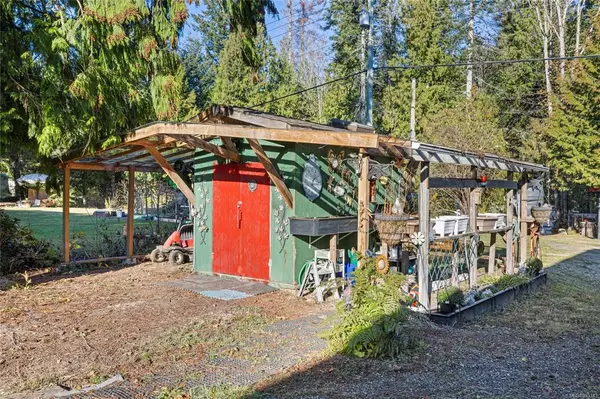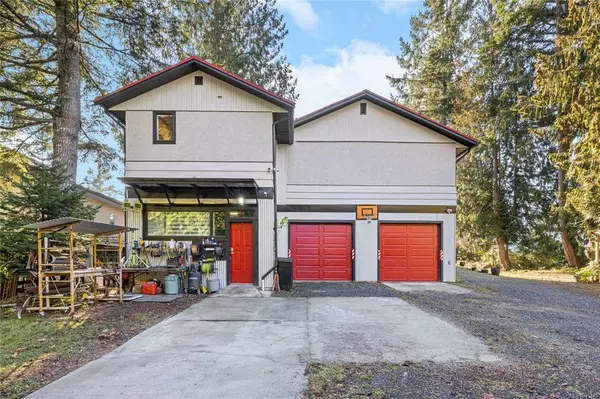$1,200,000
$1,295,000
7.3%For more information regarding the value of a property, please contact us for a free consultation.
4 Beds
4 Baths
2,578 SqFt
SOLD DATE : 08/15/2023
Key Details
Sold Price $1,200,000
Property Type Single Family Home
Sub Type Single Family Detached
Listing Status Sold
Purchase Type For Sale
Square Footage 2,578 sqft
Price per Sqft $465
MLS Listing ID 931143
Sold Date 08/15/23
Style Split Entry
Bedrooms 4
Rental Info Unrestricted
Year Built 1980
Annual Tax Amount $3,668
Tax Year 2022
Lot Size 1.080 Acres
Acres 1.08
Property Description
Beautiful water and mountain views with 2 legal residences and an undeveloped waterfront portion that is 100' x 40' feet. Private beach area with the potential for a floating dock. Spacious 1.08 acre west-facing property with amazing views. Main house is 4873 Brenton-Page Rd offering 3856 sq/ft of living space and the second residence is 4875 Brenton-Page Road with a 2070 sq/ft of recently renovated living space. Property dimensions are 100'x 400' plus 100'x40' waterfront on Ladysmith harbor. Quiet well established neighborhood, large level lot, new 200 amp panels and wiring, lots of storage and huge shop areas. New septic system, new foundation in 2020, walking distance to Raven Point Marina, 15 mins to airport and ferries. CCTV Security, 8KW Generator. Newer appliances still under warranty. An excellent residence or revenue property.
Location
Province BC
County Cowichan Valley Regional District
Area Du Ladysmith
Direction West
Rooms
Other Rooms Greenhouse, Storage Shed
Basement Full, Partially Finished, Walk-Out Access, With Windows
Kitchen 2
Interior
Interior Features Closet Organizer, Dining Room, Dining/Living Combo, Eating Area, French Doors, Jetted Tub, Storage, Workshop
Heating Baseboard, Wood
Cooling None
Flooring Laminate
Fireplaces Number 1
Fireplaces Type Wood Stove
Equipment Security System
Fireplace 1
Window Features Blinds,Vinyl Frames,Window Coverings
Appliance Dishwasher, Dryer, F/S/W/D, Hot Tub, Jetted Tub, Microwave, Oven/Range Electric, Refrigerator, Washer, Water Filters
Laundry In House
Exterior
Exterior Feature Balcony/Patio, Security System
Utilities Available Cable Available, Electricity Available, Garbage, Phone Available, Recycling
Waterfront 1
Waterfront Description Ocean
View Y/N 1
View Mountain(s), Valley, Ocean
Roof Type Metal
Handicap Access Accessible Entrance
Parking Type Attached, Driveway, Guest, RV Access/Parking
Total Parking Spaces 2
Building
Lot Description Family-Oriented Neighbourhood, Marina Nearby, Near Golf Course, Quiet Area, Recreation Nearby, Shopping Nearby, Sloping, In Wooded Area
Building Description Frame Wood,Insulation All,Insulation: Ceiling,Insulation: Walls,Metal Siding, Split Entry
Faces West
Foundation Poured Concrete
Sewer Perc Test on File, Septic System
Water Well: Drilled
Architectural Style Contemporary
Structure Type Frame Wood,Insulation All,Insulation: Ceiling,Insulation: Walls,Metal Siding
Others
Restrictions Easement/Right of Way
Tax ID 002-991-870
Ownership Freehold
Pets Description Aquariums, Birds, Caged Mammals, Cats, Dogs
Read Less Info
Want to know what your home might be worth? Contact us for a FREE valuation!

Our team is ready to help you sell your home for the highest possible price ASAP
Bought with RE/MAX Island Properties







