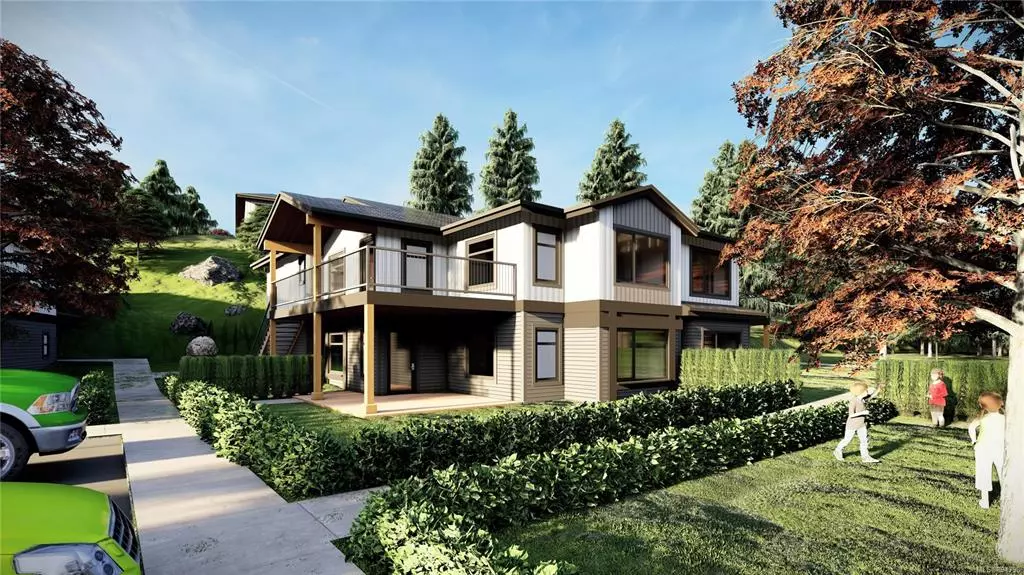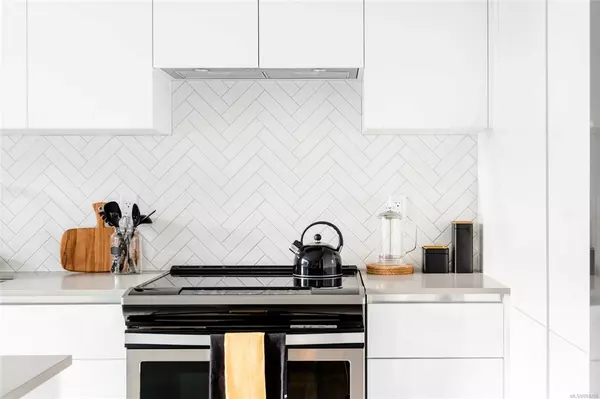$449,900
$449,900
For more information regarding the value of a property, please contact us for a free consultation.
3 Beds
2 Baths
1,237 SqFt
SOLD DATE : 08/15/2023
Key Details
Sold Price $449,900
Property Type Condo
Sub Type Condo Apartment
Listing Status Sold
Purchase Type For Sale
Square Footage 1,237 sqft
Price per Sqft $363
Subdivision Park Ridge At Anderson Hill
MLS Listing ID 894798
Sold Date 08/15/23
Style Condo
Bedrooms 3
HOA Fees $260/mo
Rental Info Unrestricted
Year Built 2022
Tax Year 2022
Lot Size 1,306 Sqft
Acres 0.03
Property Description
Welcome to Park Ridge at Anderson Hill, a brand new multi-family residential development designed for today's modern living and lifestyle. This 3 bedroom easy living home is a lower level facing west. A warm and sophisticated home with everything needed – open concept floorplans, beautifully crafted kitchens, modern appliances, 9' ceilings and expansive windows. Welcome features include ensuite plumbing, covered patio, in-suite laundry, and more.
A full offering of retail shops, restaurants and services are a few short blocks away. Walking & biking trails and a kid’s park are steps away from your doorstep. Access to transit stops are within walking distance. All this nestled in a quiet, established Port Alberni residential neighbourhood. Downsizing or starting out, make Park Ridge your next stop. Renderings, sketches, layouts, photographs and finishes are representational only. Measurements are approximate. E. & O. E.
Location
Province BC
County Port Alberni, City Of
Area Pa Port Alberni
Direction West
Rooms
Basement None
Main Level Bedrooms 3
Kitchen 0
Interior
Interior Features Ceiling Fan(s), Dining/Living Combo
Heating Baseboard
Cooling None
Flooring Carpet, Vinyl
Window Features Vinyl Frames
Appliance Dishwasher, Dryer, Oven/Range Electric, Range Hood, Refrigerator, Washer
Laundry In Unit
Exterior
Exterior Feature Balcony/Patio, Low Maintenance Yard
Utilities Available Cable Available, Electricity Available, Garbage, Phone Available, Recycling, Underground Utilities
View Y/N 1
View City, Mountain(s), Valley
Roof Type Asphalt Shingle
Handicap Access Primary Bedroom on Main
Parking Type Additional, Open
Total Parking Spaces 2
Building
Lot Description Central Location, Cul-de-sac, Easy Access, Landscaped, No Through Road, Park Setting, Serviced, Shopping Nearby
Building Description Cement Fibre,Concrete,Frame Wood,Insulation All,Insulation: Ceiling,Insulation: Walls, Condo
Faces West
Story 2
Foundation Poured Concrete, Slab
Sewer Sewer Connected
Water Municipal
Architectural Style Contemporary
Structure Type Cement Fibre,Concrete,Frame Wood,Insulation All,Insulation: Ceiling,Insulation: Walls
Others
HOA Fee Include Garbage Removal,Maintenance Grounds,Maintenance Structure,Pest Control,Property Management,Sewer,Water
Ownership Freehold/Strata
Pets Description Aquariums, Birds, Caged Mammals, Cats, Dogs, Number Limit, Size Limit
Read Less Info
Want to know what your home might be worth? Contact us for a FREE valuation!

Our team is ready to help you sell your home for the highest possible price ASAP
Bought with Abingdon Moore Realty







