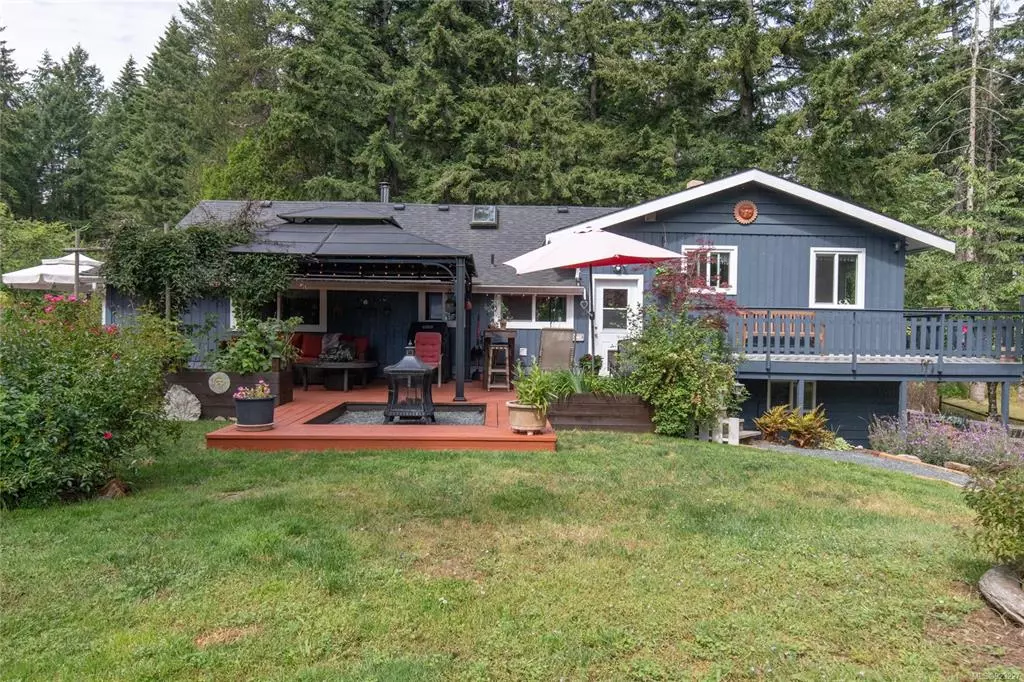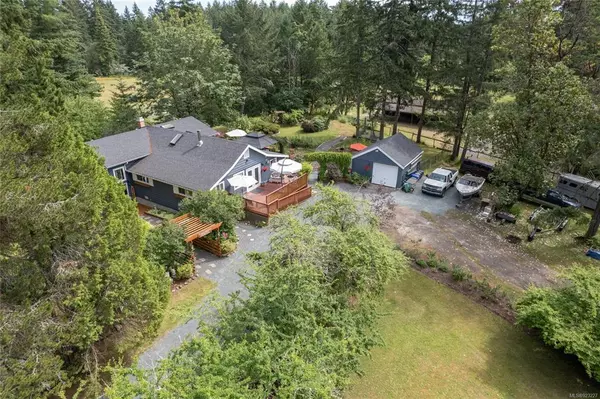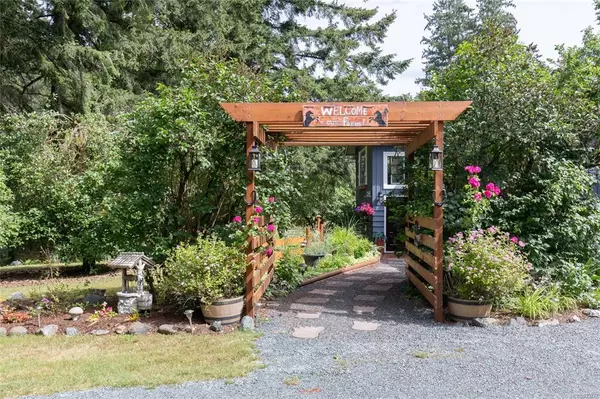$1,275,000
$1,299,000
1.8%For more information regarding the value of a property, please contact us for a free consultation.
5 Beds
2 Baths
2,763 SqFt
SOLD DATE : 08/15/2023
Key Details
Sold Price $1,275,000
Property Type Single Family Home
Sub Type Single Family Detached
Listing Status Sold
Purchase Type For Sale
Square Footage 2,763 sqft
Price per Sqft $461
MLS Listing ID 923227
Sold Date 08/15/23
Style Split Entry
Bedrooms 5
Rental Info Unrestricted
Annual Tax Amount $3,710
Tax Year 2022
Lot Size 6.040 Acres
Acres 6.04
Property Description
6-level cleared, fenced acres, located in the desirable Yellow point community. This property is a Horse lover's paradise or makes for an amazing Hobby farm. As soon as you pull into the driveway, you are welcomed by a manicured front yard, an inviting home with multiple decks, and a private rear yard. This home is spacious enough for a large family, yet still has that cozy farmhouse feel. There is a large bright country kitchen, dining room, formal living, family room, and 4 bedrooms complete the main level. Many updates include vinyl windows, flooring, appliances and paint, and a newer roof. From the rear yard, you can gaze out and enjoy the horses and animals. Completing this property is a beautiful post and beam stable, riding ring, garage, workshop, and chicken coop. Minutes to Ladysmith, South Nanaimo, and endless recreation. A2 Zoning allows for many opportunities including, home-based businesses and a 2nd residence with suite. Measurements approx verify if relied upon.
Location
Province BC
County Cowichan Valley Regional District
Area Du Ladysmith
Zoning A2
Direction West
Rooms
Other Rooms Barn(s)
Basement Not Full Height, Partially Finished, Walk-Out Access, With Windows
Main Level Bedrooms 4
Kitchen 1
Interior
Heating Baseboard, Electric, Wood
Cooling None
Flooring Hardwood, Laminate, Mixed, Tile
Fireplaces Number 2
Fireplaces Type Wood Stove
Fireplace 1
Window Features Vinyl Frames
Laundry In House
Exterior
Exterior Feature Fenced
Garage Spaces 1.0
Utilities Available Cable To Lot, Electricity To Lot
View Y/N 1
View Mountain(s)
Roof Type Fibreglass Shingle
Parking Type Additional, Driveway, Garage
Total Parking Spaces 10
Building
Lot Description Acreage, Level, Pasture, Private, Quiet Area, Recreation Nearby, Rural Setting
Building Description Frame Wood,Wood, Split Entry
Faces West
Foundation Poured Concrete
Sewer Septic System
Water Well: Drilled
Structure Type Frame Wood,Wood
Others
Tax ID 002102633
Ownership Freehold
Pets Description Aquariums, Birds, Caged Mammals, Cats, Dogs
Read Less Info
Want to know what your home might be worth? Contact us for a FREE valuation!

Our team is ready to help you sell your home for the highest possible price ASAP
Bought with Macdonald Realty (Langley)







