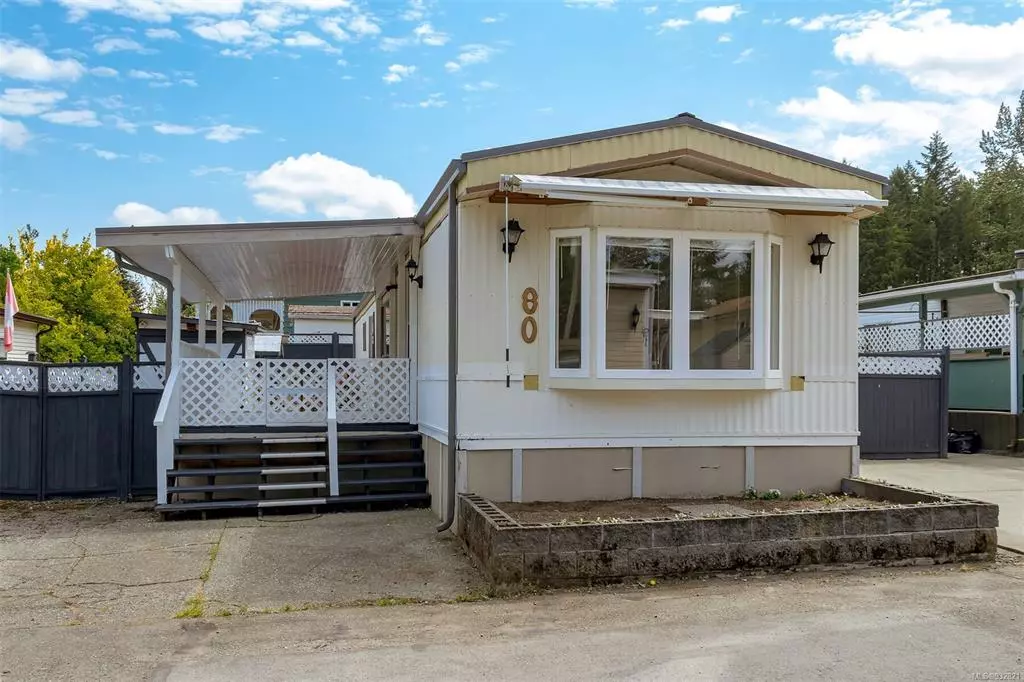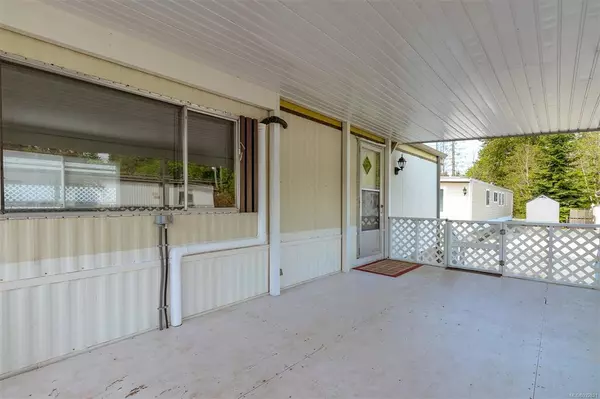$230,000
$248,000
7.3%For more information regarding the value of a property, please contact us for a free consultation.
2 Beds
1 Bath
989 SqFt
SOLD DATE : 08/15/2023
Key Details
Sold Price $230,000
Property Type Manufactured Home
Sub Type Manufactured Home
Listing Status Sold
Purchase Type For Sale
Square Footage 989 sqft
Price per Sqft $232
Subdivision Evergreen Mobile Home Park
MLS Listing ID 932821
Sold Date 08/15/23
Style Rancher
Bedrooms 2
HOA Fees $490/mo
Rental Info No Rentals
Year Built 1981
Annual Tax Amount $470
Tax Year 2022
Property Description
ATTENTION active 55+ Instead of renting or strata, why not OWN for only $248,000! Enjoy carefree living in your own 2-bed home in well-maintained Evergreen Park (55+ park with $490/mo pad fee). This lovely bright home is vacant and ready to move in. Fresh updates include new flooring and baseboards, updated bathroom, heatpump for year round comfort and metal roof. Other great features are the big bright kitchen/dining area and separate living room, the massive covered deck with 2 generous staircases, fully fenced private yard finished with clean gravel instead of grass, raised garden beds, apple and peach trees, front awning, lots of extra workspace and storage in the addition, and 2 garden sheds. This park is a caring, pet friendly community (dogs and indoor cats). Live in the country with nature at your doorstep, and only a short drive to Duncan amenities, and under an hour to Victoria, Nanaimo, ferries & airports. Don't miss out on this great home - Book your viewing today!
Location
Province BC
County North Cowichan, Municipality Of
Area Du West Duncan
Zoning R5
Direction West
Rooms
Other Rooms Storage Shed, Workshop
Basement Crawl Space
Main Level Bedrooms 2
Kitchen 1
Interior
Interior Features Dining Room, Storage, Workshop
Heating Electric, Forced Air
Cooling Air Conditioning
Flooring Mixed, Vinyl
Window Features Aluminum Frames,Vinyl Frames
Appliance Dishwasher, Oven/Range Electric, Refrigerator
Laundry In Unit
Exterior
Exterior Feature Awning(s), Balcony/Deck, Fencing: Full, Garden, Low Maintenance Yard
Roof Type Metal
Handicap Access Primary Bedroom on Main
Parking Type Driveway
Total Parking Spaces 2
Building
Lot Description Adult-Oriented Neighbourhood, Easy Access, Level, Near Golf Course, No Through Road, Quiet Area, Recreation Nearby, Serviced, Southern Exposure
Building Description Aluminum Siding,Cement Fibre, Rancher
Faces West
Foundation Other
Sewer Septic System
Water Cooperative
Additional Building None
Structure Type Aluminum Siding,Cement Fibre
Others
Restrictions None
Ownership Pad Rental
Acceptable Financing Purchaser To Finance
Listing Terms Purchaser To Finance
Pets Description Cats, Dogs, Number Limit, Size Limit
Read Less Info
Want to know what your home might be worth? Contact us for a FREE valuation!

Our team is ready to help you sell your home for the highest possible price ASAP
Bought with Pemberton Holmes Ltd. (Dun)







