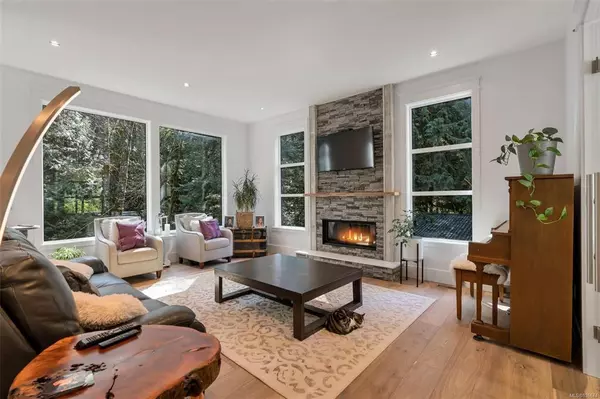$2,260,000
$2,322,000
2.7%For more information regarding the value of a property, please contact us for a free consultation.
5 Beds
6 Baths
4,057 SqFt
SOLD DATE : 08/15/2023
Key Details
Sold Price $2,260,000
Property Type Single Family Home
Sub Type Single Family Detached
Listing Status Sold
Purchase Type For Sale
Square Footage 4,057 sqft
Price per Sqft $557
MLS Listing ID 926674
Sold Date 08/15/23
Style Main Level Entry with Lower/Upper Lvl(s)
Bedrooms 5
Rental Info Unrestricted
Year Built 2019
Annual Tax Amount $5,330
Tax Year 2022
Lot Size 2.180 Acres
Acres 2.18
Property Description
2019 custom-build on 2+ acres provides tranquil lifestyle just 10mins to all amenities. 4000+sqft of living space w/unparalleled craftsmanship & finishes. Main floor is an open concept design w/10' ceilings & tons of windows flooding the home w/light. Kitchen has premium appliances, maple cabinets, 5' fridge/freezer & 10' island. Kitchen flows onto a wrap-around patio & backyard, w/fully fenced area, garden, hottub, seasonal stream & biketrails, all w/total privacy. The main also offers cozy family room, office, mudroom, pantry and 2car garage. Upstairs are 3 beds and a family room or 4th bed. The primary features electric fireplace, walk-in closet & luxurious 5pc ensuite. The other 2 equally impressive bedrooms offer stunning ensuites & remarkable windows. Lowest level has a home gym, sports area, an add'l garage for tools, workshop & toys & a 1 bed suite. Top-quality finished home located near beaches, hiking trails & all levels of schools including private & Montessori schools.
Location
Province BC
County Capital Regional District
Area Me Rocky Point
Direction South
Rooms
Other Rooms Storage Shed
Basement Partially Finished, Unfinished, Walk-Out Access, With Windows
Kitchen 2
Interior
Heating Electric, Forced Air, Heat Pump, Propane, Radiant Floor
Cooling Air Conditioning
Flooring Hardwood, Tile
Fireplaces Number 1
Fireplaces Type Living Room, Propane
Equipment Propane Tank
Fireplace 1
Laundry In House
Exterior
Exterior Feature Balcony/Deck, Fenced, Garden, Wheelchair Access
Garage Spaces 3.0
Roof Type Metal
Parking Type Additional, Driveway, Garage, Garage Double
Total Parking Spaces 6
Building
Lot Description Acreage, Corner, Landscaped, Near Golf Course, Park Setting, Private, Rural Setting
Building Description Cement Fibre,Frame Wood,Insulation All, Main Level Entry with Lower/Upper Lvl(s)
Faces South
Foundation Poured Concrete
Sewer Septic System
Water Municipal
Structure Type Cement Fibre,Frame Wood,Insulation All
Others
Tax ID 001-711-458
Ownership Freehold
Pets Description Aquariums, Birds, Caged Mammals, Cats, Dogs
Read Less Info
Want to know what your home might be worth? Contact us for a FREE valuation!

Our team is ready to help you sell your home for the highest possible price ASAP
Bought with eXp Realty







