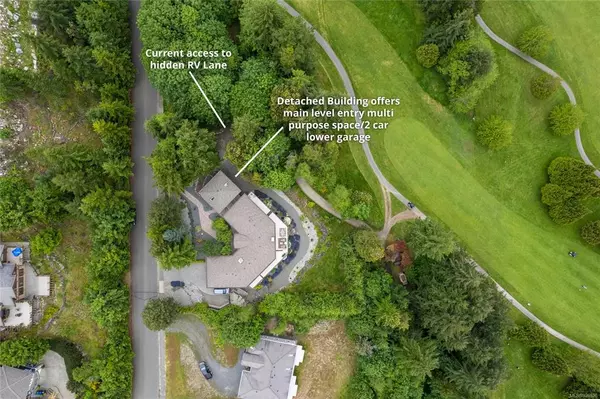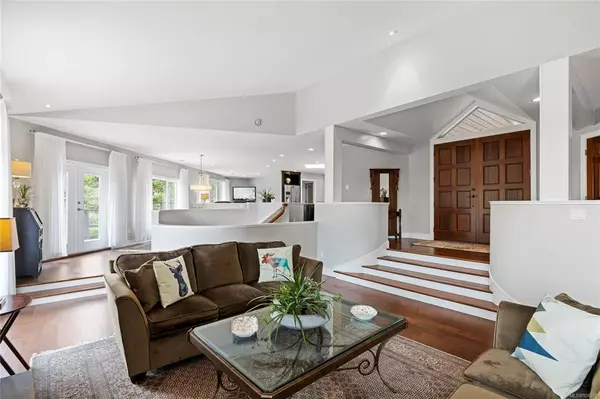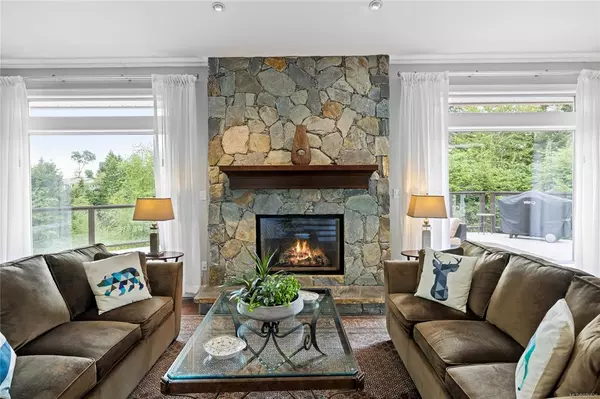$1,553,500
$1,690,000
8.1%For more information regarding the value of a property, please contact us for a free consultation.
4 Beds
5 Baths
4,406 SqFt
SOLD DATE : 08/15/2023
Key Details
Sold Price $1,553,500
Property Type Single Family Home
Sub Type Single Family Detached
Listing Status Sold
Purchase Type For Sale
Square Footage 4,406 sqft
Price per Sqft $352
MLS Listing ID 926526
Sold Date 08/15/23
Style Main Level Entry with Lower Level(s)
Bedrooms 4
Rental Info Unrestricted
Year Built 1991
Annual Tax Amount $7,015
Tax Year 2022
Lot Size 0.570 Acres
Acres 0.57
Property Description
This renovated home sits on a private lot overlooking Fairwinds golf course & includes a detached building with a lower level 2 car garage. The lower level can be converted into a one, two, or three-bedroom in-law suite, perfect for accommodating family members of all ages. The renovation in 2010 spared no detail & boasts hardwood floors, heated tiles, slab granite counters, & custom millwork. The chef's kitchen is a highlight, while the main level offers a spa-inspired en-suite with a 2-person jetted tub & walk-in shower. The main level is perfect for entertaining, with open access to a party-sized deck overlooking the private view to the golf course. The lower level is also renovated to a high standard & can serve as an open entertainment space or the ultimate multi-generational living accommodation with 3 bedrooms. The detached building is currently used as a home gym, but can be converted to a home office or self-contained suite. The driveways provide ample parking.
Location
Province BC
County Nanaimo Regional District
Area Pq Fairwinds
Direction South
Rooms
Other Rooms Guest Accommodations, Workshop
Basement Finished
Main Level Bedrooms 1
Kitchen 1
Interior
Heating Electric, Heat Pump
Cooling Air Conditioning
Flooring Hardwood, Mixed, Tile
Fireplaces Number 2
Fireplaces Type Electric, Gas
Fireplace 1
Laundry In House
Exterior
Carport Spaces 4
Utilities Available Natural Gas To Lot
Roof Type Asphalt Shingle
Parking Type Carport Quad+, RV Access/Parking
Total Parking Spaces 12
Building
Lot Description Landscaped, On Golf Course, Quiet Area, Recreation Nearby
Building Description Frame Wood,Insulation All,Insulation: Ceiling,Insulation: Walls,Stucco, Main Level Entry with Lower Level(s)
Faces South
Foundation Poured Concrete
Sewer Sewer Connected
Water Municipal
Structure Type Frame Wood,Insulation All,Insulation: Ceiling,Insulation: Walls,Stucco
Others
Tax ID 026-021-676
Ownership Freehold
Pets Description Aquariums, Birds, Caged Mammals, Cats, Dogs
Read Less Info
Want to know what your home might be worth? Contact us for a FREE valuation!

Our team is ready to help you sell your home for the highest possible price ASAP
Bought with Royal LePage Parksville-Qualicum Beach Realty (PK)







