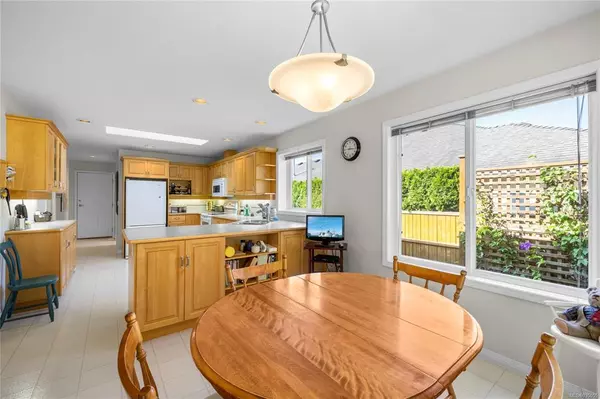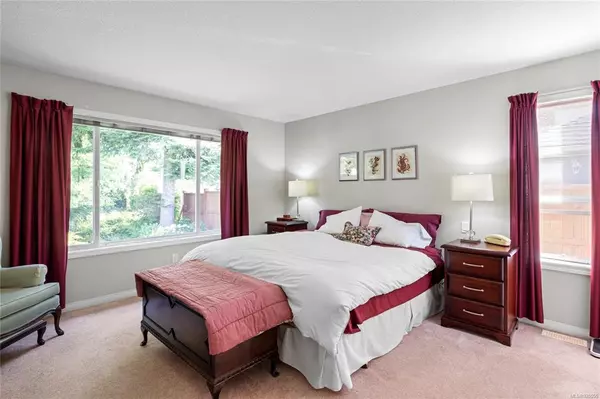$900,000
$949,900
5.3%For more information regarding the value of a property, please contact us for a free consultation.
2 Beds
3 Baths
1,810 SqFt
SOLD DATE : 08/16/2023
Key Details
Sold Price $900,000
Property Type Single Family Home
Sub Type Single Family Detached
Listing Status Sold
Purchase Type For Sale
Square Footage 1,810 sqft
Price per Sqft $497
MLS Listing ID 935055
Sold Date 08/16/23
Style Rancher
Bedrooms 2
Rental Info Unrestricted
Year Built 1994
Annual Tax Amount $3,337
Tax Year 2022
Lot Size 7,840 Sqft
Acres 0.18
Property Description
Spacious and bright Rancher with 2 bedrooms and den. Many skylights vented in washrooms brightens this super home. Has wonderful street appeal with brick accents on this custom built one-owner Rancher and third 2 piece bath in Laundry room just off the garage is a bonus. Oak hardwood floors and hardwood cabinets show off the quality that went into the construction of this home. Built-in irrigation system for this landscaped and minimal upkeep yard. Newer roof and hot water tank and well kept landscaping with quick possession means this is the one for you.
Great location backs onto the PGA rated Morningstar golf course ensuring no neighbours behind you ever and never having to drive to golf again. The French Creek location has the country feeling yet less than 5 minutes to the marina or Wembley Mall. Measurements approximate. Please verify if important. Showings through Touchbase 2:00 to 4:30 daily. OPEN HOUSE SUNDAY JUNE 25TH 1:30 TO 3:30.
Location
Province BC
County Nanaimo Regional District
Area Pq French Creek
Zoning R1
Direction East
Rooms
Basement Crawl Space
Main Level Bedrooms 2
Kitchen 1
Interior
Interior Features Breakfast Nook, French Doors
Heating Heat Pump
Cooling Other
Flooring Hardwood
Fireplaces Number 1
Fireplaces Type Gas
Equipment Central Vacuum, Other Improvements
Fireplace 1
Window Features Vinyl Frames
Appliance F/S/W/D
Laundry In House
Exterior
Exterior Feature Balcony/Patio
Garage Spaces 1.0
Roof Type Fibreglass Shingle
Parking Type Attached, Driveway, Garage
Total Parking Spaces 2
Building
Lot Description Central Location, Irrigation Sprinkler(s), Landscaped, Level, Marina Nearby, On Golf Course, Quiet Area, Recreation Nearby, Shopping Nearby
Building Description Brick,Frame Wood,Insulation All,Insulation: Ceiling,Insulation: Walls,Stucco, Rancher
Faces East
Foundation Poured Concrete
Sewer Sewer Connected
Water Other
Additional Building None
Structure Type Brick,Frame Wood,Insulation All,Insulation: Ceiling,Insulation: Walls,Stucco
Others
Restrictions Building Scheme
Tax ID 008-410-674
Ownership Freehold
Acceptable Financing Clear Title
Listing Terms Clear Title
Pets Description Aquariums, Birds, Caged Mammals, Cats, Dogs
Read Less Info
Want to know what your home might be worth? Contact us for a FREE valuation!

Our team is ready to help you sell your home for the highest possible price ASAP
Bought with Royal LePage Parksville-Qualicum Beach Realty (QU)







