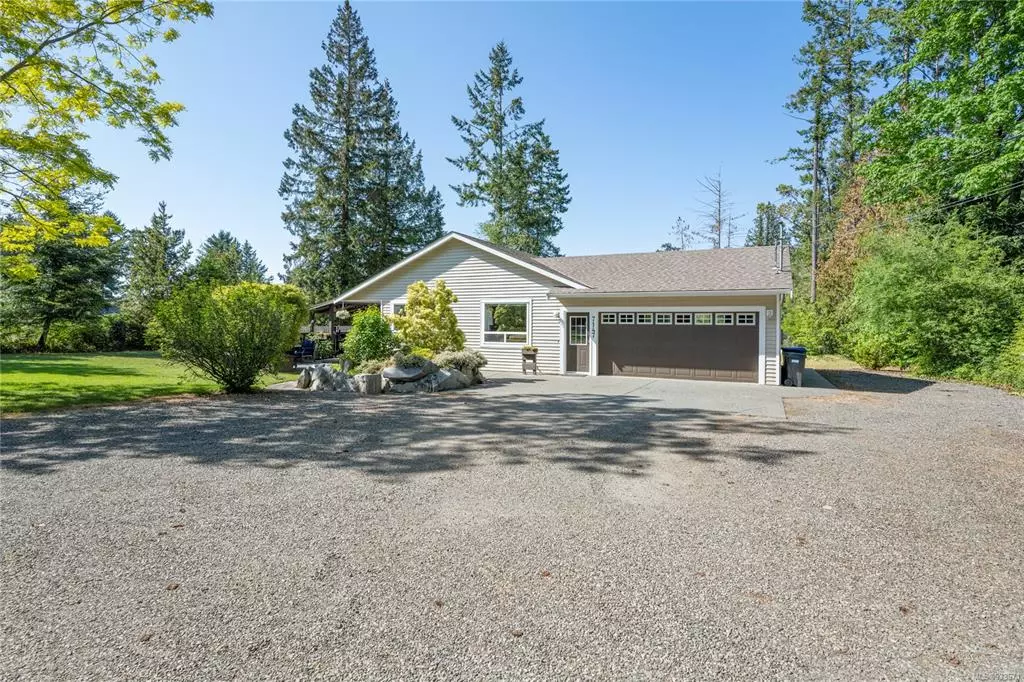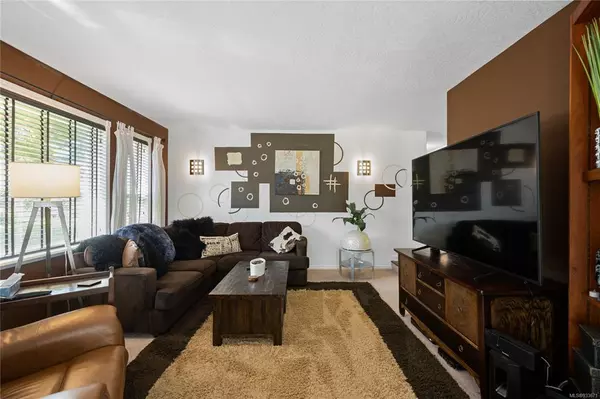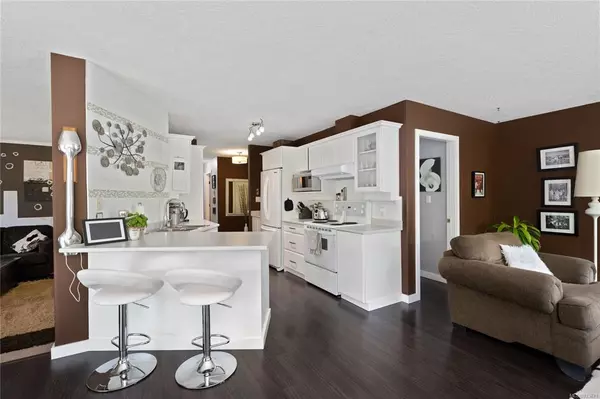$1,250,000
$1,099,900
13.6%For more information regarding the value of a property, please contact us for a free consultation.
3 Beds
2 Baths
1,528 SqFt
SOLD DATE : 08/16/2023
Key Details
Sold Price $1,250,000
Property Type Single Family Home
Sub Type Single Family Detached
Listing Status Sold
Purchase Type For Sale
Square Footage 1,528 sqft
Price per Sqft $818
MLS Listing ID 933671
Sold Date 08/16/23
Style Rancher
Bedrooms 3
Rental Info Unrestricted
Year Built 1996
Annual Tax Amount $2,864
Tax Year 2021
Lot Size 0.510 Acres
Acres 0.51
Property Description
Location is everything when it comes to this beautiful, well-maintained home located in Lower Lantzville. Sitting on half an acre flooded with natural light this rancher offers 3 bedrooms, 2 bathrooms with the primary having an ensuite. The dining room/family room is perfect for entertaining extending to the patio with a covered area for cooking outside. This property has plenty of room for the avid gardener and also allows you to build a carriage house with approval from District of Lantzville. What makes this property unique, is the short distance to take in the views, grab a coffee and walk down to the end of Peterson and enjoy the sunrise or sunset. It also is a short walk to Sebastion Beach, perfect for those who love the water, to kayak, & or paddle board just to name a few. You are also close to shopping, the Lantzville pub, and access to highway. If you want the west coast lifestyle look no further. All measurements are approximate and should be verified if important.
Location
Province BC
County Lantzville, District Of
Area Na Lower Lantzville
Zoning R1
Direction See Remarks
Rooms
Other Rooms Gazebo, Storage Shed
Basement Crawl Space
Main Level Bedrooms 3
Kitchen 1
Interior
Interior Features Dining/Living Combo
Heating Electric, Forced Air, Heat Pump, Propane
Cooling Air Conditioning
Flooring Mixed
Fireplaces Number 1
Fireplaces Type Family Room, Propane
Equipment Propane Tank
Fireplace 1
Window Features Insulated Windows
Appliance Dishwasher, F/S/W/D, Microwave
Laundry In House
Exterior
Exterior Feature Balcony/Patio, Fencing: Partial
Garage Spaces 2.0
Utilities Available Compost, Electricity To Lot, Garbage, Natural Gas Available, Recycling
Roof Type Asphalt Shingle
Parking Type Additional, Driveway, Garage Double
Total Parking Spaces 6
Building
Building Description Frame Wood,Insulation: Ceiling,Insulation: Walls,Vinyl Siding, Rancher
Faces See Remarks
Foundation Poured Concrete
Sewer Septic System, Sewer Available
Water Municipal
Structure Type Frame Wood,Insulation: Ceiling,Insulation: Walls,Vinyl Siding
Others
Tax ID 018722920
Ownership Freehold
Acceptable Financing None
Listing Terms None
Pets Description Aquariums, Birds, Caged Mammals, Cats, Dogs
Read Less Info
Want to know what your home might be worth? Contact us for a FREE valuation!

Our team is ready to help you sell your home for the highest possible price ASAP
Bought with 460 Realty Inc. (NA)







