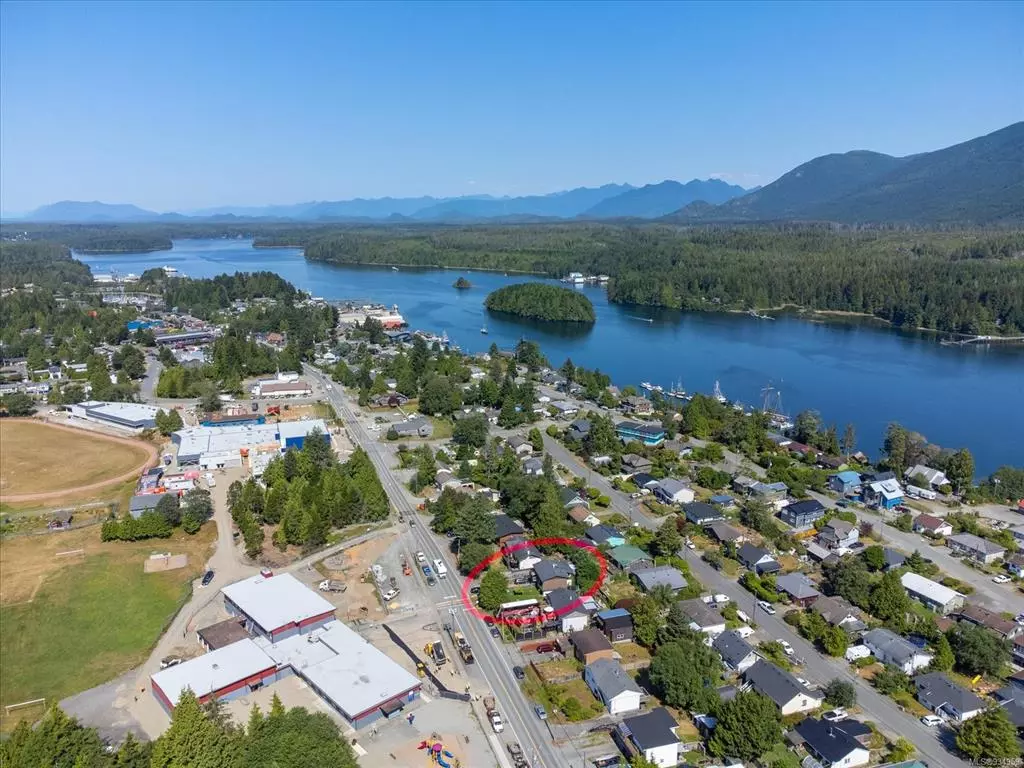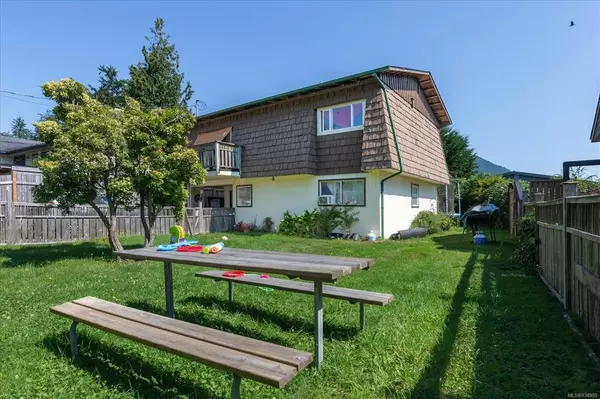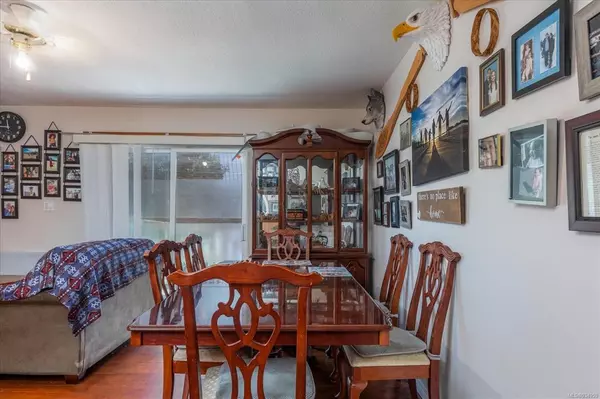$590,000
$599,000
1.5%For more information regarding the value of a property, please contact us for a free consultation.
5 Beds
3 Baths
1,957 SqFt
SOLD DATE : 08/17/2023
Key Details
Sold Price $590,000
Property Type Single Family Home
Sub Type Single Family Detached
Listing Status Sold
Purchase Type For Sale
Square Footage 1,957 sqft
Price per Sqft $301
MLS Listing ID 934959
Sold Date 08/17/23
Style Ground Level Entry With Main Up
Bedrooms 5
Rental Info Unrestricted
Year Built 1964
Annual Tax Amount $2,653
Tax Year 2021
Lot Size 6,098 Sqft
Acres 0.14
Property Description
Attention Investors/Extended Families!! Introducing this well-maintained 5-Bedroom 3-Bath Family home w/Bachelor Suite centrally located, in the friendly, seaside village of Ucluelet, a short walk to both schools, shopping, beaches and the famous Wild Pacific Trail. Large open floorplan features an updated kitchen with bright natural lighting (via skylight) and ample cupboard & counterspace. The spacious Livingroom opens out to a lovely, sun-drenched balcony – perfect for BBQs or morning coffee. The Bachelor suite was completely updated in 2016 and features separate entrance and laundry. Other features include 8-year-old roof, thermal windows, updated perimeter drain, detached shed and low maintenance yard. The Main House (5-BD, 2-BTH) is currently Vacant and with a little TLC would rent for $2,800-3,000/month. The Bachelor suite will be vacant by end of July, and would rent for $900-1,000/month. A versatile, multifamily home/investment property. Seller is motivated and Open to Offers!
Location
Province BC
County Ucluelet, District Of
Area Pa Ucluelet
Zoning R1
Direction Southwest
Rooms
Basement Finished, Full
Main Level Bedrooms 3
Kitchen 2
Interior
Heating Baseboard, Electric, Wood
Cooling None
Flooring Basement Slab, Laminate, Wood
Fireplaces Number 1
Fireplaces Type Wood Stove
Fireplace 1
Window Features Aluminum Frames,Insulated Windows
Laundry In House, In Unit
Exterior
Exterior Feature Low Maintenance Yard
Carport Spaces 1
Roof Type Asphalt Shingle
Parking Type Additional, Carport, Driveway, Open
Total Parking Spaces 2
Building
Lot Description Central Location, Easy Access, Family-Oriented Neighbourhood, Level, Marina Nearby, Recreation Nearby, Rectangular Lot, Serviced, Shopping Nearby, Southern Exposure, See Remarks
Building Description Insulation: Ceiling,Insulation: Walls,Wood, Ground Level Entry With Main Up
Faces Southwest
Foundation Poured Concrete
Sewer Sewer Connected
Water Municipal
Additional Building Exists
Structure Type Insulation: Ceiling,Insulation: Walls,Wood
Others
Restrictions Restrictive Covenants
Tax ID 003-455-998
Ownership Freehold
Pets Description Aquariums, Birds, Caged Mammals, Cats, Dogs
Read Less Info
Want to know what your home might be worth? Contact us for a FREE valuation!

Our team is ready to help you sell your home for the highest possible price ASAP
Bought with 460 Realty Inc. (UC)







