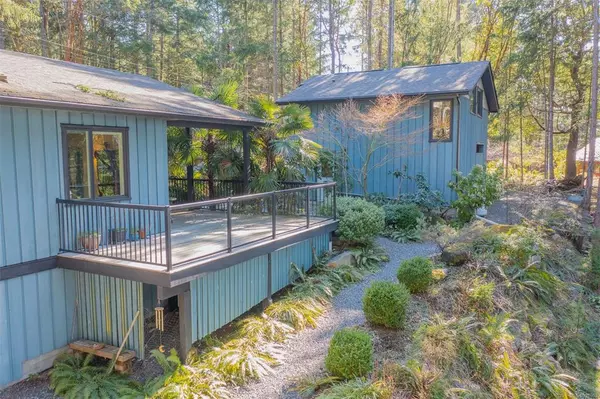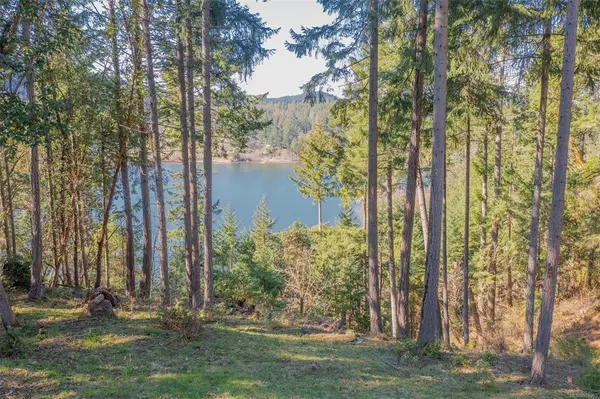$1,200,000
$1,299,000
7.6%For more information regarding the value of a property, please contact us for a free consultation.
2 Beds
3 Baths
2,267 SqFt
SOLD DATE : 08/17/2023
Key Details
Sold Price $1,200,000
Property Type Single Family Home
Sub Type Single Family Detached
Listing Status Sold
Purchase Type For Sale
Square Footage 2,267 sqft
Price per Sqft $529
MLS Listing ID 926963
Sold Date 08/17/23
Style Rancher
Bedrooms 2
Rental Info Unrestricted
Year Built 2009
Annual Tax Amount $4,274
Tax Year 2022
Lot Size 1.080 Acres
Acres 1.08
Property Description
This meticulously maintained lake view home is on one level and has a separate garage with studio/guest accommodations above. Close to town, St. Mary Lake for summer swims and paddling, golf course and transit, it is conveniently serviced by municipal water. With 1650 sf, it offers 2 bedrooms, a den/home office, 2 bathrooms plus the additional spaces above the garage for hobbies, work, or guests (with 2 pc bathroom). Spacious bright kitchen has a large island, pantry, dining area, and access to the decks. It's like new, gracious and comfortable, with solid oak floors in all main spaces, propane fp, vaulted ceilings, and lots of storage. Primary suite includes dual walk-in closets, ensuite with shower and tub, sitting alcove with access to a spacious deck. Enjoy gorgeous sunsets; easy care mature gardens surround, with colour and variety. In a friendly quiet neighbourhood, the west-facing home combines traditional elements with west coast aesthetics, and enjoys the utmost in privacy.
Location
Province BC
County Capital Regional District
Area Gi Salt Spring
Zoning RW1
Direction West
Rooms
Basement Crawl Space, Walk-Out Access, With Windows
Main Level Bedrooms 2
Kitchen 1
Interior
Heating Baseboard, Electric, Propane
Cooling None
Flooring Carpet, Hardwood
Fireplaces Number 1
Fireplaces Type Living Room, Propane
Fireplace 1
Window Features Blinds,Screens,Skylight(s)
Laundry In House
Exterior
Exterior Feature Balcony/Deck
Garage Spaces 1.0
Carport Spaces 1
View Y/N 1
View Lake
Roof Type Asphalt Shingle
Parking Type Carport, Driveway, Garage
Total Parking Spaces 4
Building
Lot Description Cul-de-sac, Near Golf Course, No Through Road
Building Description Insulation: Ceiling,Insulation: Walls,Wood, Rancher
Faces West
Foundation Poured Concrete
Sewer Septic System
Water Municipal
Architectural Style West Coast
Additional Building Exists
Structure Type Insulation: Ceiling,Insulation: Walls,Wood
Others
Tax ID 003-266-362
Ownership Freehold
Pets Description Aquariums, Birds, Caged Mammals, Cats, Dogs
Read Less Info
Want to know what your home might be worth? Contact us for a FREE valuation!

Our team is ready to help you sell your home for the highest possible price ASAP
Bought with eXp Realty







