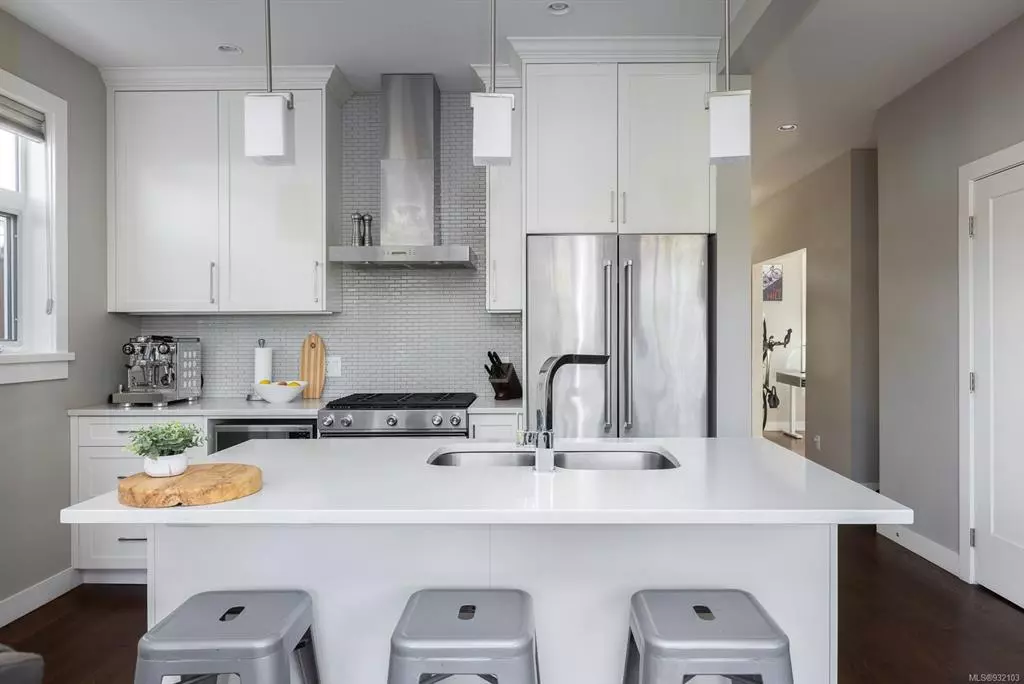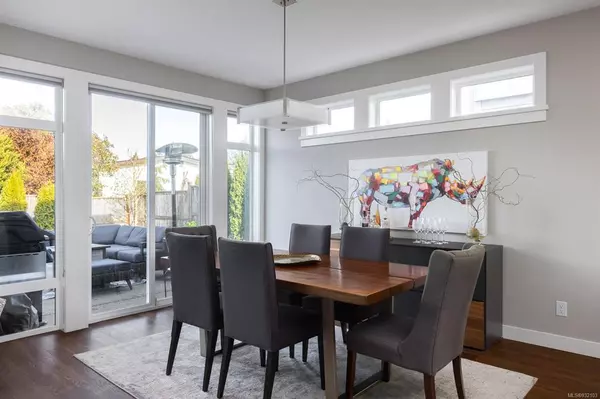$1,100,000
$1,100,000
For more information regarding the value of a property, please contact us for a free consultation.
3 Beds
3 Baths
2,040 SqFt
SOLD DATE : 08/18/2023
Key Details
Sold Price $1,100,000
Property Type Single Family Home
Sub Type Single Family Detached
Listing Status Sold
Purchase Type For Sale
Square Footage 2,040 sqft
Price per Sqft $539
MLS Listing ID 932103
Sold Date 08/18/23
Style Ground Level Entry With Main Up
Bedrooms 3
Rental Info Unrestricted
Year Built 2017
Annual Tax Amount $3,026
Tax Year 2022
Lot Size 3,920 Sqft
Acres 0.09
Property Description
Located in the sought after Eaglehurst neighbourhood, this lovely 2017 Citta-built home is perfect for families of any age or stage. Featuring open floor plan with each room effortlessly spilling into the next. Large living room with gas fireplace, surround sound and full height window brings in plenty of natural light. Spacious dining room with sliding doors to patio with gas outlet for your BBQ makes outdoor gatherings a breeze. Chef's will delight in the all white kitchen with quartz countertops, stainless steel appliances and island with storage and seating. Generous upper level principal bedroom with walk in closet and 5-pce ensuite truly feels like a sanctuary. 2 more spacious bedrooms, laundry room with sink complete the upper level. Single car garage with EV charger rough-in. Easy-care yard with irrigation is fully fenced perfect for kids or pets. Energy efficient with heat pump (AC) and hot water on demand. You are going to love living here!
Location
Province BC
County Capital Regional District
Area Ns Bazan Bay
Direction South
Rooms
Basement Crawl Space
Kitchen 1
Interior
Interior Features Dining/Living Combo
Heating Baseboard, Heat Pump, Natural Gas
Cooling Air Conditioning
Flooring Carpet, Hardwood, Tile
Fireplaces Number 1
Fireplaces Type Gas
Fireplace 1
Appliance Dishwasher, F/S/W/D, Microwave
Laundry In House, In Unit
Exterior
Exterior Feature Fenced, Fencing: Full, Garden, Low Maintenance Yard, Sprinkler System
Garage Spaces 1.0
Roof Type Asphalt Shingle
Parking Type Attached, Garage
Total Parking Spaces 3
Building
Lot Description Family-Oriented Neighbourhood
Building Description Cement Fibre,Wood, Ground Level Entry With Main Up
Faces South
Foundation Poured Concrete
Sewer Sewer Connected
Water Municipal
Structure Type Cement Fibre,Wood
Others
Tax ID 030-031-494
Ownership Freehold
Pets Description Aquariums, Birds, Caged Mammals, Cats, Dogs
Read Less Info
Want to know what your home might be worth? Contact us for a FREE valuation!

Our team is ready to help you sell your home for the highest possible price ASAP
Bought with RE/MAX Generation







