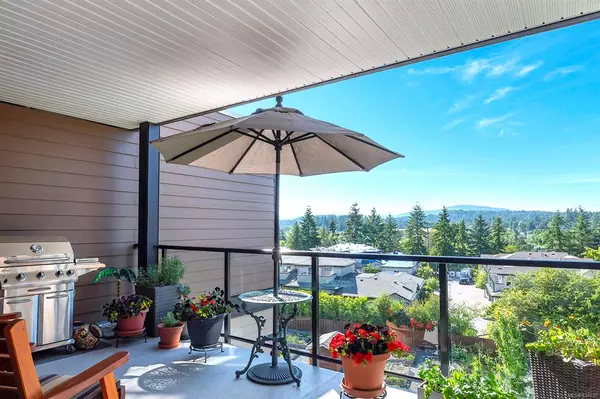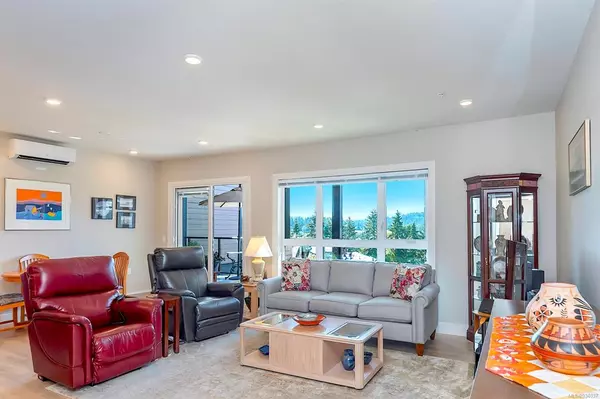$1,055,000
$1,099,900
4.1%For more information regarding the value of a property, please contact us for a free consultation.
2 Beds
3 Baths
1,245 SqFt
SOLD DATE : 08/18/2023
Key Details
Sold Price $1,055,000
Property Type Condo
Sub Type Condo Apartment
Listing Status Sold
Purchase Type For Sale
Square Footage 1,245 sqft
Price per Sqft $847
Subdivision Travino Gardens
MLS Listing ID 934037
Sold Date 08/18/23
Style Condo
Bedrooms 2
HOA Fees $728/mo
Rental Info Unrestricted
Year Built 2019
Annual Tax Amount $4,161
Tax Year 2023
Lot Size 1,306 Sqft
Acres 0.03
Property Description
Spectacular home at Travino Gardens, the newest phase of award-winning construction! The design that sets this complex apart features two outdoor spaces, including a private rooftop patio with the best sun exposure! Over 1240 sq/ft,2 bed+den & 3 bath, offers open concept main living space & bedroom separation with its own spa-inspired ensuites&in-floor heat. Engineered hardwood flooring, stunning kitchen, gas cooktop & large patio with BBQ hook up. Beautiful sunsets! This complex also features central heating&air conditioning with solar assist hot water included in your monthly strata fee. Amenities: fitness center, multi-purpose room with kitchen for large functions, rooftop patio, dog wash station, EV parking, access to Van share, kayak/bike storage & garden plots. Storage, sec/park & pet friendly.Close to Royal Oak & Broadmead Village & Commonwealth Place. If you aren't ready to move yet-rentals are permitted, and the location is amazing! Virtual tour available.
Location
Province BC
County Capital Regional District
Area Sw Royal Oak
Direction Northwest
Rooms
Main Level Bedrooms 2
Kitchen 1
Interior
Heating Heat Pump, Natural Gas
Cooling Air Conditioning
Flooring Carpet, Laminate, Tile
Window Features Blinds,Screens
Appliance Dishwasher, F/S/W/D, Microwave
Laundry In Unit
Exterior
Exterior Feature Balcony/Patio, Water Feature, See Remarks
Amenities Available Common Area, Elevator(s), Fitness Centre, Kayak Storage, Private Drive/Road, Roof Deck, Street Lighting
Roof Type Asphalt Torch On,Metal
Handicap Access Wheelchair Friendly
Parking Type EV Charger: Dedicated - Roughed In, Guest, Underground
Total Parking Spaces 1
Building
Lot Description Irregular Lot
Building Description Cement Fibre,Stone, Condo
Faces Northwest
Story 6
Foundation Poured Concrete
Sewer Sewer Connected
Water Municipal
Structure Type Cement Fibre,Stone
Others
HOA Fee Include Caretaker,Garbage Removal,Heat,Hot Water,Insurance,Maintenance Grounds,Maintenance Structure,Property Management,Water,See Remarks
Tax ID 030-929-211
Ownership Freehold/Strata
Pets Description Aquariums, Birds, Cats, Dogs
Read Less Info
Want to know what your home might be worth? Contact us for a FREE valuation!

Our team is ready to help you sell your home for the highest possible price ASAP
Bought with Engel & Volkers Vancouver Island







