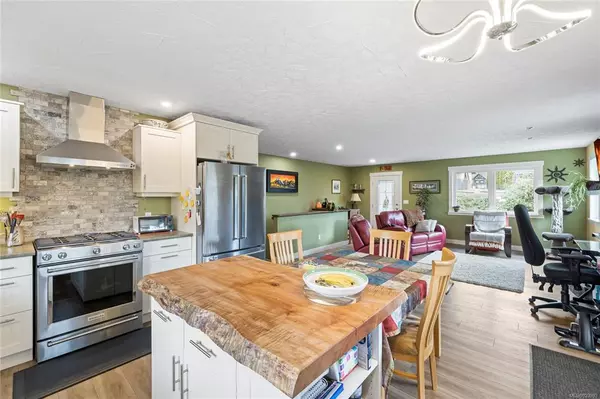$758,000
$765,000
0.9%For more information regarding the value of a property, please contact us for a free consultation.
3 Beds
4 Baths
2,106 SqFt
SOLD DATE : 08/21/2023
Key Details
Sold Price $758,000
Property Type Single Family Home
Sub Type Single Family Detached
Listing Status Sold
Purchase Type For Sale
Square Footage 2,106 sqft
Price per Sqft $359
MLS Listing ID 923993
Sold Date 08/21/23
Style Main Level Entry with Lower Level(s)
Bedrooms 3
Rental Info Unrestricted
Year Built 2019
Annual Tax Amount $4,263
Tax Year 2022
Lot Size 9,583 Sqft
Acres 0.22
Lot Dimensions 80x118
Property Description
Home suite home! Nice 3 bed 4 bath 2106 sq. ft. home with attached double garage located on a large 80'x118' lot. Built by the current owner in 2019, features include a nice bright kitchen with island & white shaker cabinets, stainless appliances including gas stove and dining area adjoining the living room with wood burning fireplace, primary bedroom with barn doors, a walk thru closet and 3 piece en-suite with shower. A 2-piece bathroom and laundry area complete the main floor. Downstairs you will find a family room, a 4-piece bathroom and another bedroom. A one bedroom in-law suite with separate entrance completes this package! Other highlights include a heat pump, hot water on demand, built-in vacuum system, pot lights, gutter guards and an insulated concrete form foundation. There is a fantastic 16'x16' covered deck which overlooks the fully fenced private rear yard with storage shed, garden boxes, peach, apple and cherry trees along with grapes and blueberry bushes.
Location
Province BC
County Port Alberni, City Of
Area Pa Port Alberni
Zoning R1
Direction East
Rooms
Other Rooms Storage Shed
Basement Finished, With Windows
Main Level Bedrooms 1
Kitchen 2
Interior
Interior Features Ceiling Fan(s), Closet Organizer, Dining/Living Combo, Storage
Heating Electric, Forced Air, Heat Pump
Cooling Air Conditioning
Flooring Laminate, Tile
Fireplaces Number 1
Fireplaces Type Insert, Living Room, Wood Burning
Equipment Central Vacuum, Electric Garage Door Opener
Fireplace 1
Window Features Screens,Vinyl Frames
Appliance Dishwasher, Dryer, Oven/Range Gas, Range Hood, Refrigerator, Washer
Laundry In House
Exterior
Exterior Feature Awning(s), Balcony/Deck, Fencing: Partial, Garden, Lighting, Low Maintenance Yard
Garage Spaces 2.0
View Y/N 1
View Mountain(s)
Roof Type Asphalt Shingle
Handicap Access Ground Level Main Floor, Primary Bedroom on Main
Parking Type Driveway, Garage Double
Total Parking Spaces 4
Building
Lot Description Cleared, Landscaped, Marina Nearby, Park Setting, Private, Quiet Area, Recreation Nearby, Shopping Nearby
Building Description Frame Wood,Insulation All,Vinyl Siding, Main Level Entry with Lower Level(s)
Faces East
Foundation Poured Concrete, Other
Sewer Sewer Connected
Water Municipal
Additional Building Exists
Structure Type Frame Wood,Insulation All,Vinyl Siding
Others
Tax ID 003-005-488
Ownership Freehold
Pets Description Aquariums, Birds, Caged Mammals, Cats, Dogs
Read Less Info
Want to know what your home might be worth? Contact us for a FREE valuation!

Our team is ready to help you sell your home for the highest possible price ASAP
Bought with RE/MAX Mid-Island Realty







