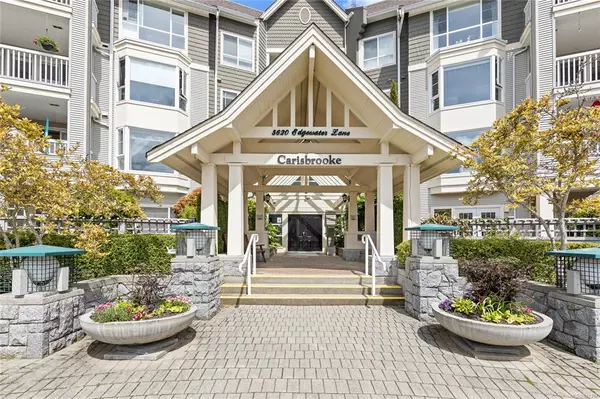$575,000
$579,900
0.8%For more information regarding the value of a property, please contact us for a free consultation.
2 Beds
2 Baths
1,034 SqFt
SOLD DATE : 08/23/2023
Key Details
Sold Price $575,000
Property Type Condo
Sub Type Condo Apartment
Listing Status Sold
Purchase Type For Sale
Square Footage 1,034 sqft
Price per Sqft $556
Subdivision Longwood
MLS Listing ID 931397
Sold Date 08/23/23
Style Condo
Bedrooms 2
HOA Fees $553/mo
Rental Info Some Rentals
Year Built 1998
Annual Tax Amount $2,679
Tax Year 2022
Property Description
Turnkey in every way! The Carisbrooke at Longwood is home to this freshly renovated 2 bed/2 bath North Nanaimo condo. Not only has the decor been updated, this unit comes fully furnished, and the complex offers an impressive array of amenities. Inside no corner was left untouched with new floors, fixtures, appliances, window coverings, and fresh paint & trim throughout. High quality furnishings are included from beds to wall art to a/c unit, and makes this home instantly livable or rentable...even the coffee mugs can be yours if you want them. The well run strata has over $1.5M in the reserve fund and provides a whole host of extra perks, like free natural gas, hot & cold water, a workshop, bike room, kayak storage, and country club style clubhouse with fitness facility. With pet friendly rules and a great location within walking distance to both Longwood Station and Nanaimo North Town Centre, this move is sure to be the right move. All data is approx. and to be verified independently.
Location
Province BC
County Nanaimo Regional District
Area Na North Nanaimo
Zoning R8
Direction North
Rooms
Other Rooms Gazebo, Guest Accommodations, Workshop
Main Level Bedrooms 2
Kitchen 1
Interior
Interior Features Breakfast Nook, Cathedral Entry, Ceiling Fan(s), Closet Organizer, Controlled Entry, Dining Room, Elevator, Furnished, Storage, Workshop
Heating Baseboard, Electric, Natural Gas
Cooling Window Unit(s)
Flooring Hardwood, Laminate, Tile
Fireplaces Number 1
Fireplaces Type Gas
Fireplace 1
Window Features Blinds,Insulated Windows,Screens,Vinyl Frames,Window Coverings
Appliance Dishwasher, F/S/W/D, Microwave, Range Hood
Laundry In Unit
Exterior
Exterior Feature Fencing: Partial, Garden, Lighting, Sprinkler System, Water Feature, Wheelchair Access
Utilities Available Cable To Lot, Electricity To Lot, Garbage, Natural Gas To Lot, Phone To Lot, Recycling, Underground Utilities
Amenities Available Bike Storage, Clubhouse, Common Area, Elevator(s), Fitness Centre, Guest Suite, Kayak Storage, Meeting Room, Private Drive/Road, Recreation Facilities, Recreation Room, Secured Entry, Storage Unit, Street Lighting, Workshop Area
Roof Type Fibreglass Shingle
Handicap Access Accessible Entrance, No Step Entrance, Primary Bedroom on Main, Wheelchair Friendly
Parking Type Guest, Underground
Total Parking Spaces 1
Building
Lot Description Central Location, Cul-de-sac, Easy Access, Irrigation Sprinkler(s), Landscaped, Level, Park Setting, Private, Quiet Area, Recreation Nearby, Serviced, Shopping Nearby, Sidewalk, In Wooded Area
Building Description Cement Fibre,Frame Wood,Insulation All, Condo
Faces North
Story 4
Foundation Poured Concrete
Sewer Sewer Connected
Water Municipal
Architectural Style West Coast
Structure Type Cement Fibre,Frame Wood,Insulation All
Others
HOA Fee Include Caretaker,Garbage Removal,Gas,Hot Water,Insurance,Maintenance Grounds,Maintenance Structure,Property Management,Recycling,Sewer,Water
Tax ID 024-269-549
Ownership Freehold/Strata
Pets Description Aquariums, Birds, Caged Mammals, Cats, Dogs, Number Limit, Size Limit
Read Less Info
Want to know what your home might be worth? Contact us for a FREE valuation!

Our team is ready to help you sell your home for the highest possible price ASAP
Bought with Royal LePage Nanaimo Realty LD







