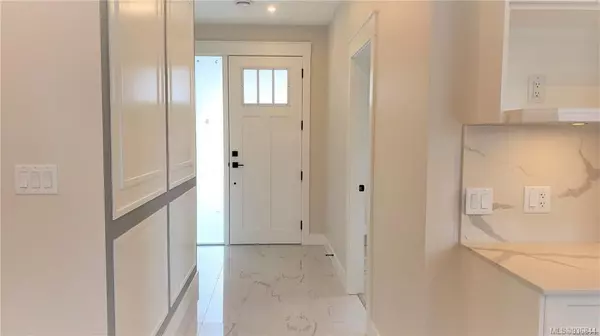$775,900
$775,900
For more information regarding the value of a property, please contact us for a free consultation.
3 Beds
2 Baths
1,422 SqFt
SOLD DATE : 08/23/2023
Key Details
Sold Price $775,900
Property Type Single Family Home
Sub Type Single Family Detached
Listing Status Sold
Purchase Type For Sale
Square Footage 1,422 sqft
Price per Sqft $545
MLS Listing ID 936844
Sold Date 08/23/23
Style Rancher
Bedrooms 3
Rental Info Unrestricted
Year Built 2023
Annual Tax Amount $1,743
Tax Year 2022
Lot Size 3,920 Sqft
Acres 0.09
Property Description
BRAND NEW RANCHER! Quality built, featuring a well-designed open floorplan, this 3 bdm, 1389 sqft. 2 bath home is sure to please. The stunning kitchen boasts quality cabinetry, quartz counters, large island & S/S appliances included! The adjoining living room offers ample natural light & space for entertaining -- sure to be your favorite room. The spacious master bdrm includes W/I closet & bright 4-pce ensuite. Two well-situated bdrms, 4 pce-bath & a laundry/mud room enhance the smart layout of this home. Additional features inc. hot water on demand, A/C, blinds & a 240v electric car charger. Wired for additional technology inc. camera surveillance, alarm system & solar panels. The level lot is accentuated w/ tasteful, aggregate driveway & walkways, will be fully fenced & landscaped w/ irrigation. This location can't be beat - this walkable location is located minutes away from urban amenities. 2-5-10 New Home Warranty. Price is plus GST. Verify data & measurements if important.
Location
Province BC
County Parksville, City Of
Area Pq Parksville
Direction West
Rooms
Basement None
Main Level Bedrooms 3
Kitchen 1
Interior
Interior Features Closet Organizer
Heating Natural Gas
Cooling Air Conditioning
Laundry In House
Exterior
Garage Spaces 1.0
Roof Type Asphalt Shingle
Parking Type Garage
Total Parking Spaces 2
Building
Lot Description Central Location, Level, Recreation Nearby, Serviced, Shopping Nearby
Building Description Cement Fibre, Rancher
Faces West
Foundation Poured Concrete, Slab
Sewer Sewer Connected
Water Municipal
Structure Type Cement Fibre
Others
Tax ID 031-081-304
Ownership Freehold
Pets Description Aquariums, Birds, Caged Mammals, Cats, Dogs
Read Less Info
Want to know what your home might be worth? Contact us for a FREE valuation!

Our team is ready to help you sell your home for the highest possible price ASAP
Bought with Sutton Group-West Coast Realty (Nan)







