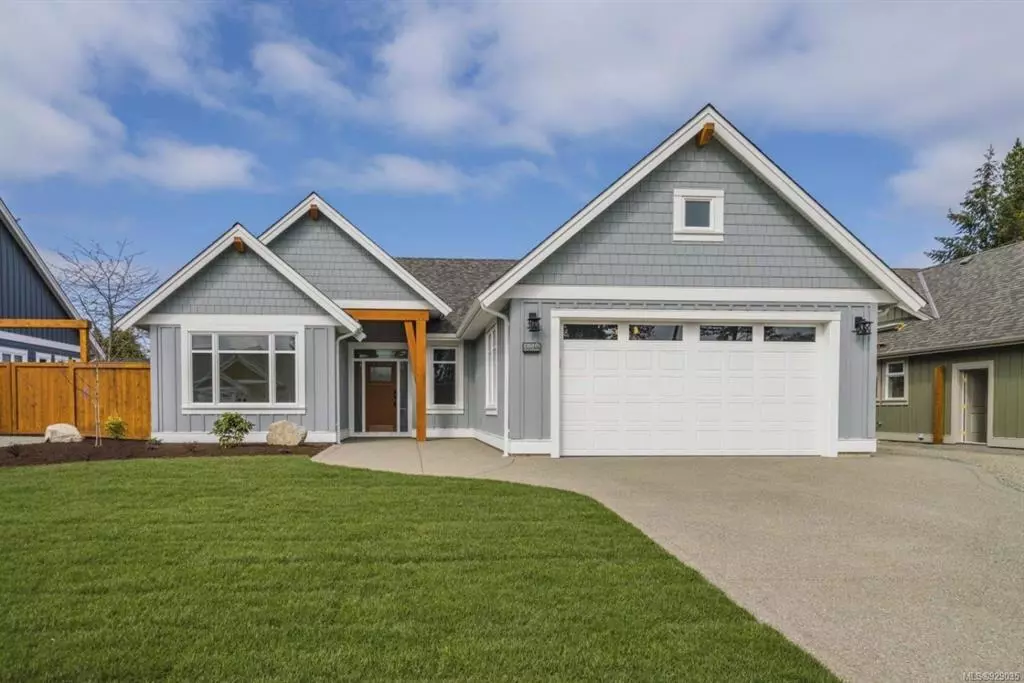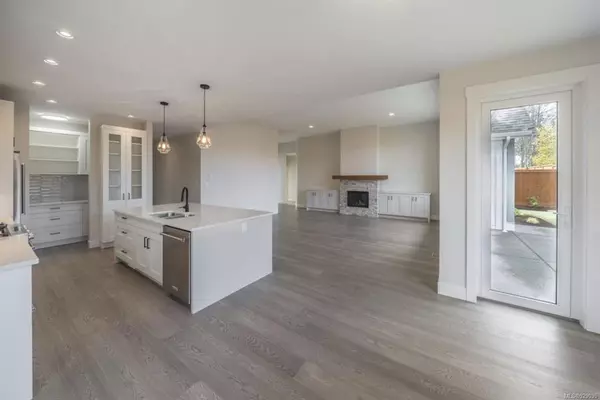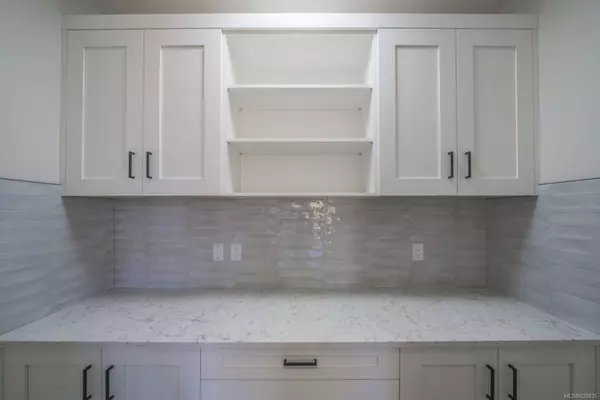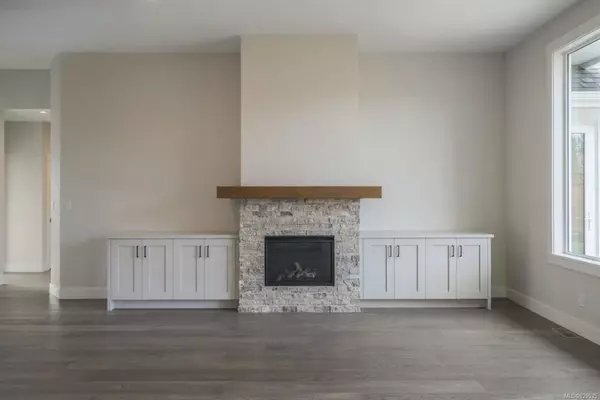$1,229,900
$1,229,900
For more information regarding the value of a property, please contact us for a free consultation.
3 Beds
2 Baths
1,698 SqFt
SOLD DATE : 08/23/2023
Key Details
Sold Price $1,229,900
Property Type Single Family Home
Sub Type Single Family Detached
Listing Status Sold
Purchase Type For Sale
Square Footage 1,698 sqft
Price per Sqft $724
MLS Listing ID 929035
Sold Date 08/23/23
Style Rancher
Bedrooms 3
Rental Info Unrestricted
Year Built 2023
Annual Tax Amount $1,079
Tax Year 2022
Lot Size 7,405 Sqft
Acres 0.17
Lot Dimensions 57W x62'6D
Property Description
Experience the ultimate West Coast lifestyle in this brand new home by Bayshore Construction in Eagle View Properties. Just two blocks away from Parksville's famous beaches is a stunning 1698 square foot rancher with 3 bedrooms and an open concept. The home features 7.5 inch engineered hardwood flooring, Trane heat pump with electric furnace backup, Navien natural gas hot water on demand, and Hardi Plank siding with rain screen technology. You will enjoy cooking in the chef's kitchen with Kitchen Aid appliances, quartz countertops, and Merit Kitchens cabinetry, and be wowed by the spacious walk-in pantry. Relax in the primary suite complete with a walk-in closet and custom tiled walk-in shower and heated tile floor. The garage is fully finished and insulated with storage above. Covered by s 2/5/10 New Home Warranty and built by premier builder Bayshore with their unparalleled quality and customer service, this home is a gem and won't last long! Expected completion Aug,2023
Location
Province BC
County Parksville, City Of
Area Pq Parksville
Direction North
Rooms
Basement Crawl Space
Main Level Bedrooms 3
Kitchen 1
Interior
Interior Features Soaker Tub
Heating Heat Pump
Cooling Air Conditioning, HVAC
Flooring Hardwood, Tile
Fireplaces Number 1
Fireplaces Type Gas
Equipment Central Vacuum Roughed-In
Fireplace 1
Appliance Dishwasher, Oven/Range Gas, Range Hood, Refrigerator
Laundry In House
Exterior
Exterior Feature Balcony/Patio, Fencing: Full, Low Maintenance Yard, Sprinkler System
Garage Spaces 2.0
Roof Type Asphalt Shingle
Parking Type EV Charger: Common Use - Roughed In, Garage Double
Total Parking Spaces 4
Building
Building Description Frame Wood, Rancher
Faces North
Foundation Poured Concrete
Sewer Sewer To Lot
Water Municipal
Structure Type Frame Wood
Others
Tax ID 031-602-835
Ownership Freehold
Pets Description Aquariums, Birds, Caged Mammals, Cats, Dogs
Read Less Info
Want to know what your home might be worth? Contact us for a FREE valuation!

Our team is ready to help you sell your home for the highest possible price ASAP
Bought with Royal LePage Parksville-Qualicum Beach Realty (PK)







