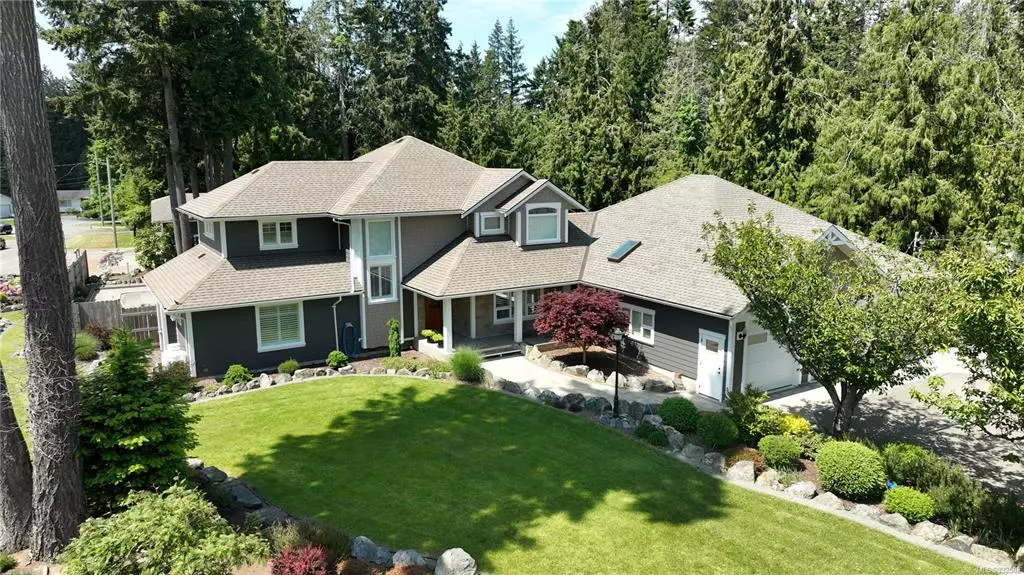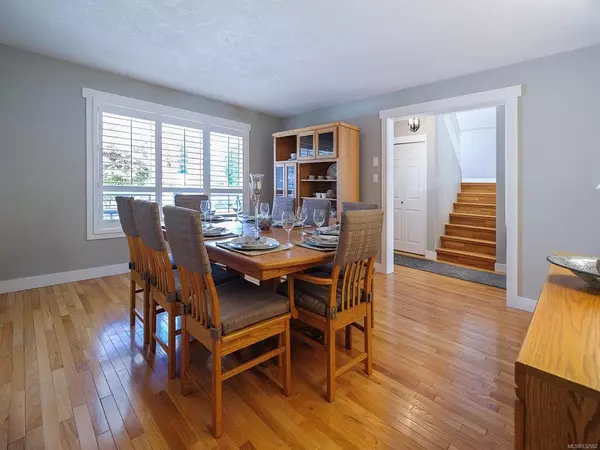$1,550,000
$1,595,000
2.8%For more information regarding the value of a property, please contact us for a free consultation.
5 Beds
4 Baths
3,768 SqFt
SOLD DATE : 08/23/2023
Key Details
Sold Price $1,550,000
Property Type Single Family Home
Sub Type Single Family Detached
Listing Status Sold
Purchase Type For Sale
Square Footage 3,768 sqft
Price per Sqft $411
MLS Listing ID 932582
Sold Date 08/23/23
Style Main Level Entry with Upper Level(s)
Bedrooms 5
Rental Info Unrestricted
Year Built 1990
Annual Tax Amount $6,615
Tax Year 2023
Lot Size 0.740 Acres
Acres 0.74
Property Description
Welcome to this remarkable property in Cobble Hill offering an expansive 3768sqft home with 5BDs & 4BAs situated on a generous ¾ acre corner lot. This renovated home has a well-designed kitchen & dining area and covered patio - great for entertaining. The living room has a cozy FP & there is also a formal dining room for hosting those special occasions. Upstairs you will find the primary BD, ensuite, 2 more BDs & bath. The main level also has a separate 700sqft, 2BD, 1BA that presents possibilities - whether you envision a potential bed and breakfast or home-based business. This home is in a tranquil neighbourhood with expansive open spaces & has over 2400sqft of patios to entertain guests or simply relax outdoors. With an oversized double garage & detached workshop there is space for your vehicles, hobbies & small biz. The home also features many updates including a new well water system, septic tank, heat pumps, fencing. Contact your realtor to book a showing today.
Location
Province BC
County Cowichan Valley Regional District
Area Ml Cobble Hill
Zoning CVRD South Cowichan RR-3
Direction East
Rooms
Other Rooms Workshop
Basement Crawl Space
Main Level Bedrooms 2
Kitchen 2
Interior
Heating Electric, Heat Pump
Cooling Air Conditioning
Flooring Carpet, Hardwood, Mixed, Tile
Fireplaces Number 1
Fireplaces Type Propane
Equipment Propane Tank
Fireplace 1
Appliance Dishwasher, F/S/W/D, Range Hood
Laundry In House
Exterior
Exterior Feature Balcony/Patio, Fencing: Full, Garden, Lighting
Garage Spaces 2.0
Roof Type Fibreglass Shingle
Handicap Access Ground Level Main Floor
Parking Type Attached, Driveway, Garage Double, RV Access/Parking
Total Parking Spaces 4
Building
Lot Description Private, Quiet Area, Recreation Nearby
Building Description Cement Fibre,Frame Wood,Insulation: Partial,Insulation: Walls, Main Level Entry with Upper Level(s)
Faces East
Foundation Poured Concrete
Sewer Septic System
Water Well: Drilled
Architectural Style West Coast
Structure Type Cement Fibre,Frame Wood,Insulation: Partial,Insulation: Walls
Others
Tax ID 002-395-321
Ownership Freehold
Acceptable Financing Must Be Paid Off
Listing Terms Must Be Paid Off
Pets Description Aquariums, Birds, Caged Mammals, Cats, Dogs
Read Less Info
Want to know what your home might be worth? Contact us for a FREE valuation!

Our team is ready to help you sell your home for the highest possible price ASAP
Bought with Royal LePage Coast Capital - Oak Bay







