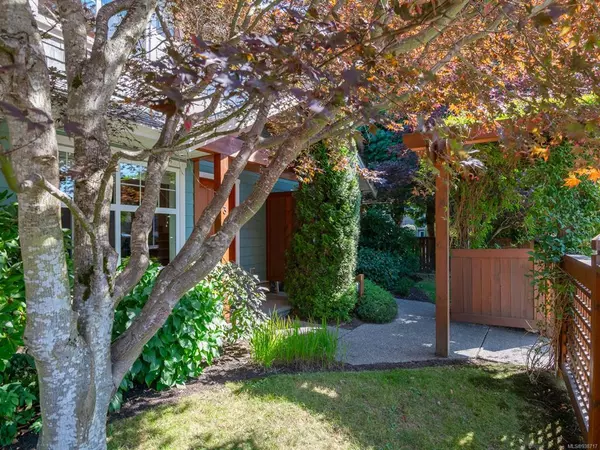$450,000
$439,000
2.5%For more information regarding the value of a property, please contact us for a free consultation.
2 Beds
2 Baths
992 SqFt
SOLD DATE : 08/23/2023
Key Details
Sold Price $450,000
Property Type Townhouse
Sub Type Row/Townhouse
Listing Status Sold
Purchase Type For Sale
Square Footage 992 sqft
Price per Sqft $453
Subdivision Timbercreek Place
MLS Listing ID 938717
Sold Date 08/23/23
Style Main Level Entry with Upper Level(s)
Bedrooms 2
HOA Fees $210/mo
Rental Info Unrestricted
Year Built 2008
Annual Tax Amount $1,972
Tax Year 2022
Lot Size 871 Sqft
Acres 0.02
Property Description
Discover this charming townhouse, perfect for first-time buyers & investors. Built in 2008, it offers 2 beds, 1.5 baths, and an open concept main floor with easy-care laminate flooring. The functional kitchen with an adjoining nook and 2-piece bath with laundry adds convenience. Ample storage includes access to the crawlspace. Enjoy a private, fenced yard with patio for BBQs. Upstairs, find a 4-piece bath & 2 bedrooms. Assigned parking, in-suite laundry, and pet-friendly policy. Recently freshly repainted. Centrally located near town, shopping, sportsplex & schools. Don't miss out, book your showing now!
Location
Province BC
County North Cowichan, Municipality Of
Area Du East Duncan
Zoning R7-A
Direction South
Rooms
Basement Crawl Space
Kitchen 1
Interior
Heating Baseboard, Electric
Cooling None
Flooring Mixed
Window Features Insulated Windows
Appliance Dishwasher, Dryer, Oven/Range Electric, Refrigerator, Washer
Laundry In Unit
Exterior
Exterior Feature Balcony/Patio, Fencing: Full, Garden, Sprinkler System
Utilities Available Cable Available, Electricity To Lot
Roof Type Asphalt Shingle
Handicap Access Ground Level Main Floor
Parking Type Guest, Open
Total Parking Spaces 1
Building
Lot Description Central Location, Easy Access, Recreation Nearby, Shopping Nearby, Sidewalk
Building Description Cement Fibre,Insulation: Ceiling,Insulation: Walls, Main Level Entry with Upper Level(s)
Faces South
Story 2
Foundation Poured Concrete
Sewer Sewer Connected
Water Municipal
Structure Type Cement Fibre,Insulation: Ceiling,Insulation: Walls
Others
HOA Fee Include Garbage Removal,Insurance,Maintenance Grounds,Property Management
Restrictions Easement/Right of Way
Tax ID 027-378-861
Ownership Freehold/Strata
Pets Description Aquariums, Birds, Caged Mammals, Cats, Dogs, Number Limit, Size Limit
Read Less Info
Want to know what your home might be worth? Contact us for a FREE valuation!

Our team is ready to help you sell your home for the highest possible price ASAP
Bought with Coldwell Banker Oceanside Real Estate







