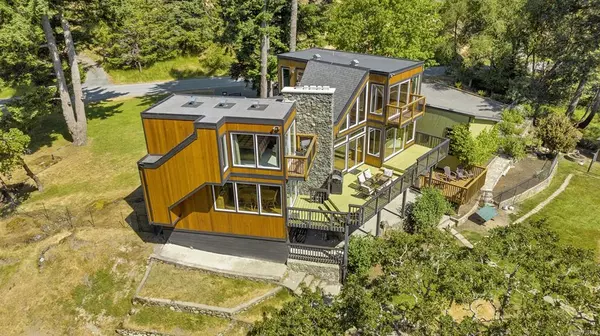$1,500,000
$1,450,000
3.4%For more information regarding the value of a property, please contact us for a free consultation.
4 Beds
3 Baths
2,489 SqFt
SOLD DATE : 08/24/2023
Key Details
Sold Price $1,500,000
Property Type Single Family Home
Sub Type Single Family Detached
Listing Status Sold
Purchase Type For Sale
Square Footage 2,489 sqft
Price per Sqft $602
MLS Listing ID 934527
Sold Date 08/24/23
Style Main Level Entry with Lower/Upper Lvl(s)
Bedrooms 4
Rental Info Unrestricted
Year Built 1973
Annual Tax Amount $1,846
Tax Year 2022
Lot Size 2.020 Acres
Acres 2.02
Property Description
Watch the Cruise ships from this gorgeous home on a remarkable 2+acre property in the constellation roads of Metchosin. It boasts a sunken living room with four oversized bedrooms (not all used as bedrooms) and three bright bathrooms. Enjoy the expansive 388 sq ft main deck with breathtaking views of the private fenced yard and ocean. The updated kitchen with a dining bar is phenomenal. The "West Wing" primary suite is a true delight, offering a private balcony, a walk-in closet, and a luxury 4-pce bath. The lower level has an office/rec room, a bedroom, and over 654 sq ft of stand-up crawlspace storage. The spectacular outdoor area features picturesque ponds, a detached 733 sq ft htd garage/workshop w220v, and loads of parking (perfect toys). Unwind on one of many decks, and know that major shops are just a 15-minutes away. This property has so much to offer - don't miss out on this incredible opportunity. Be sure to see all the HDDR Photos and Immersive 3D Tour
Location
Province BC
County Capital Regional District
Area Me Rocky Point
Direction West
Rooms
Other Rooms Workshop
Basement Partially Finished, Walk-Out Access
Main Level Bedrooms 1
Kitchen 1
Interior
Interior Features Dining Room, Eating Area, Vaulted Ceiling(s)
Heating Forced Air, Heat Pump, Wood
Cooling Central Air, HVAC
Flooring Carpet
Fireplaces Number 1
Fireplaces Type Living Room
Equipment Central Vacuum
Fireplace 1
Window Features Insulated Windows
Appliance Built-in Range, Dishwasher, Dryer, Hot Tub, Oven Built-In, Refrigerator, Washer
Laundry In House
Exterior
Exterior Feature Fencing: Partial
Garage Spaces 2.0
Roof Type Asphalt Shingle,Asphalt Torch On
Parking Type Detached, Driveway, Garage Double, RV Access/Parking
Total Parking Spaces 12
Building
Lot Description Irregular Lot, Private
Building Description Insulation: Ceiling,Insulation: Walls,Wood, Main Level Entry with Lower/Upper Lvl(s)
Faces West
Foundation Poured Concrete
Sewer Septic System
Water Municipal
Architectural Style West Coast
Additional Building Potential
Structure Type Insulation: Ceiling,Insulation: Walls,Wood
Others
Tax ID 000-058-475
Ownership Freehold
Pets Description Aquariums, Birds, Caged Mammals, Cats, Dogs
Read Less Info
Want to know what your home might be worth? Contact us for a FREE valuation!

Our team is ready to help you sell your home for the highest possible price ASAP
Bought with Coldwell Banker Oceanside Real Estate







