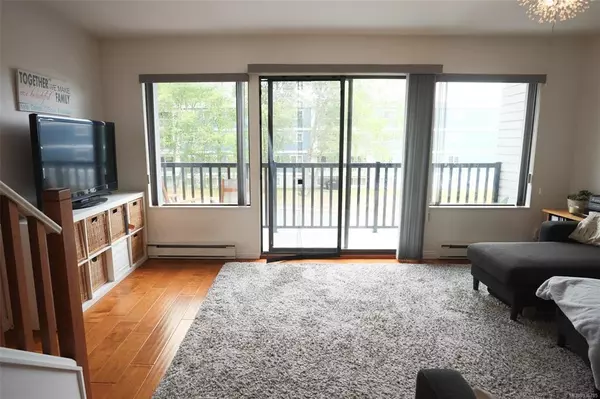$310,000
$305,000
1.6%For more information regarding the value of a property, please contact us for a free consultation.
3 Beds
2 Baths
1,172 SqFt
SOLD DATE : 08/25/2023
Key Details
Sold Price $310,000
Property Type Townhouse
Sub Type Row/Townhouse
Listing Status Sold
Purchase Type For Sale
Square Footage 1,172 sqft
Price per Sqft $264
MLS Listing ID 936785
Sold Date 08/25/23
Style Main Level Entry with Lower/Upper Lvl(s)
Bedrooms 3
HOA Fees $150/mo
Rental Info Unrestricted
Year Built 1984
Annual Tax Amount $1,983
Tax Year 2022
Property Description
Picture perfect! This 3 bed 1.5 bath town house is filled with natural light! Walk through your front door and look straight out to your, low maintenance, backyard area! Small TV room/office, 1/2 bath, laundry and access to your garage complete this level. Walk up to your main floor; clean, bright and partially open concept living area with dining room, family room, and access to deck with a view! Off to the top floor where you have your main bath, 2 spare bedrooms, and a huge primary bedroom with tons of storage and a wall full of windows looking out at Hardy Bay. Carpet in bedrooms, solid Oak vanities and kitchen cabinetry, lovely engineered hardwood throughout the rest of the home. Small, simple strata with a very low monthly fee of $150.
Location
Province BC
County Port Hardy, District Of
Area Ni Port Hardy
Zoning RM1
Direction West
Rooms
Basement Finished
Kitchen 1
Interior
Heating Baseboard, Electric
Cooling None
Window Features Insulated Windows
Laundry In Unit
Exterior
Exterior Feature Balcony/Patio, Fencing: Full
Garage Spaces 1.0
View Y/N 1
View Ocean
Roof Type Metal
Parking Type Driveway, Garage
Building
Building Description Insulation: Ceiling,Insulation: Walls,Wood, Main Level Entry with Lower/Upper Lvl(s)
Faces West
Story 3
Foundation Slab
Sewer Sewer To Lot
Water Municipal
Structure Type Insulation: Ceiling,Insulation: Walls,Wood
Others
Tax ID 000-888-362
Ownership Freehold/Strata
Pets Description Number Limit, Size Limit
Read Less Info
Want to know what your home might be worth? Contact us for a FREE valuation!

Our team is ready to help you sell your home for the highest possible price ASAP
Bought with RE/MAX Mid-Island Realty







