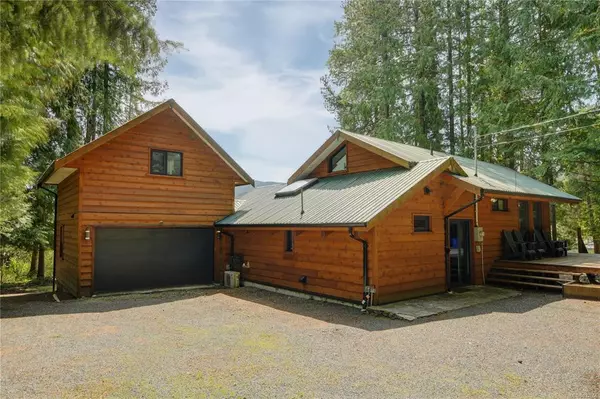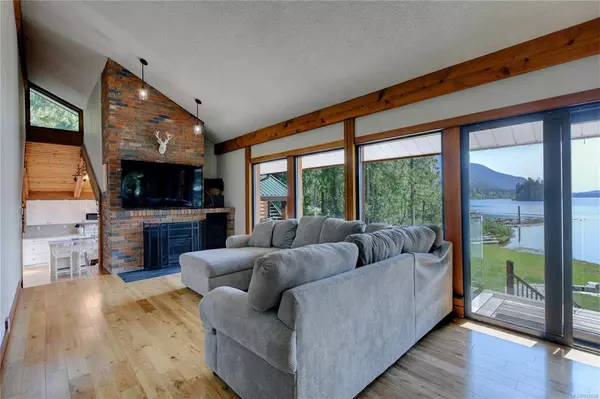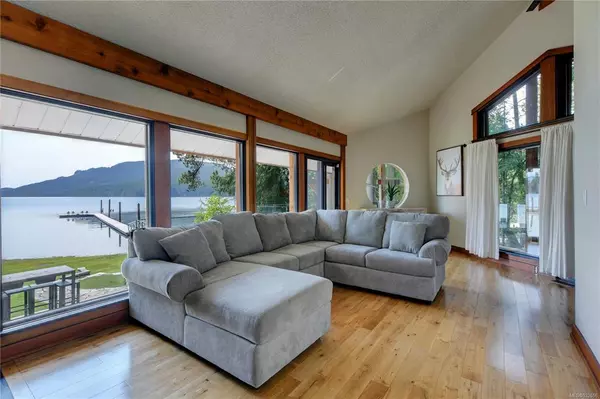$1,950,000
$2,250,000
13.3%For more information regarding the value of a property, please contact us for a free consultation.
4 Beds
4 Baths
1,814 SqFt
SOLD DATE : 08/28/2023
Key Details
Sold Price $1,950,000
Property Type Single Family Home
Sub Type Single Family Detached
Listing Status Sold
Purchase Type For Sale
Square Footage 1,814 sqft
Price per Sqft $1,074
MLS Listing ID 932656
Sold Date 08/28/23
Style Split Level
Bedrooms 4
Rental Info Unrestricted
Year Built 1967
Annual Tax Amount $8,316
Tax Year 2022
Lot Size 0.690 Acres
Acres 0.69
Property Description
Seldom do properties this unique come onto the market on Lake Cowichan. Welcome to 8335 Sa-Seen-Os, your own private oasis tucked away in a bay far from the hustle and bustle of the marina side, and sheltered away from the windy Youbou side. Almost ¾ of an acre on a flat fully useable ultra RARE low-bank property. Here, Living that Lake Life is at its finest with water so clean, endless entertainment for the kids. Spend the day out on the water with your toys and at the end of the day tie up at your private dock and enjoy dinner on the deck. The main home has 2 bedrooms, both with ensuites, a wonderful cozy living room with wood burning fireplace and a beautiful modern kitchen equipped with solid surface counters. Some Features incl : Air Conditioning, almost 1600sqft of outdoor deck space, hot tub, Brand New Bunk House with bathroom, and newly renovated guest quarters with private ensuite. Walking Distance to The Youbou Bar N Grill, General Store, Coffee shop, and Little League Park.
Location
Province BC
County Cowichan Valley Regional District
Area Du Youbou
Zoning R3
Direction West
Rooms
Basement Not Full Height, Partial, Unfinished
Main Level Bedrooms 3
Kitchen 1
Interior
Heating Electric, Forced Air, Heat Pump, Wood
Cooling Air Conditioning
Flooring Wood
Fireplaces Number 1
Fireplaces Type Insert, Living Room, Wood Burning
Equipment Central Vacuum
Fireplace 1
Window Features Insulated Windows
Laundry In House
Exterior
Exterior Feature Balcony/Deck, Balcony/Patio, Low Maintenance Yard
Waterfront 1
Waterfront Description Lake
View Y/N 1
View Mountain(s), Lake
Roof Type Metal
Parking Type Driveway
Total Parking Spaces 10
Building
Lot Description Dock/Moorage, Family-Oriented Neighbourhood, Level, Park Setting, Private, Recreation Nearby, Walk on Waterfront
Building Description Insulation: Ceiling,Insulation: Walls,Wood, Split Level
Faces West
Foundation Poured Concrete
Sewer Septic System
Water Municipal
Structure Type Insulation: Ceiling,Insulation: Walls,Wood
Others
Tax ID 008-123-098
Ownership Freehold
Pets Description Aquariums, Birds, Caged Mammals, Cats, Dogs
Read Less Info
Want to know what your home might be worth? Contact us for a FREE valuation!

Our team is ready to help you sell your home for the highest possible price ASAP
Bought with Macdonald Realty Victoria







