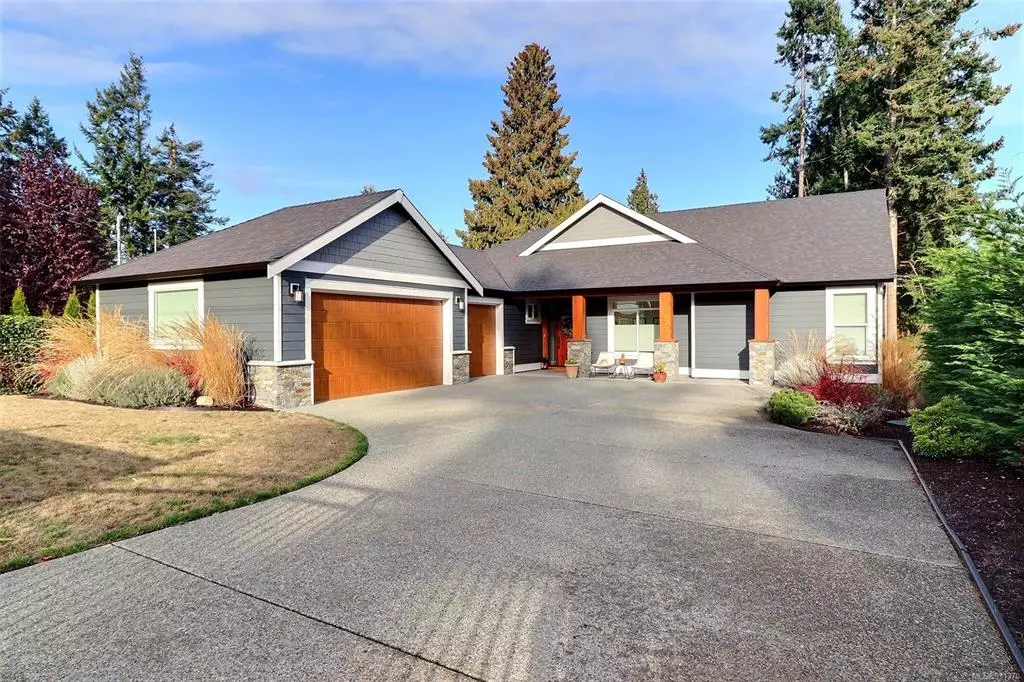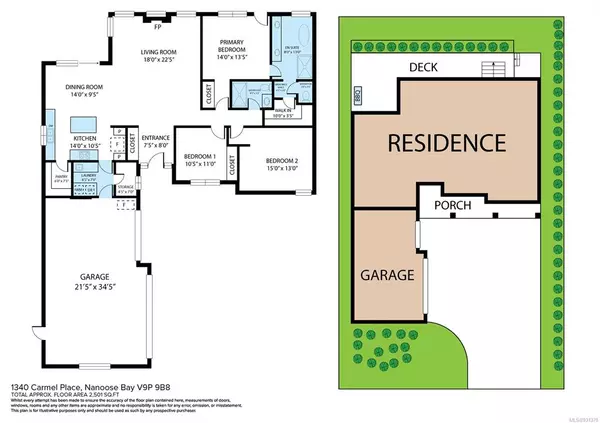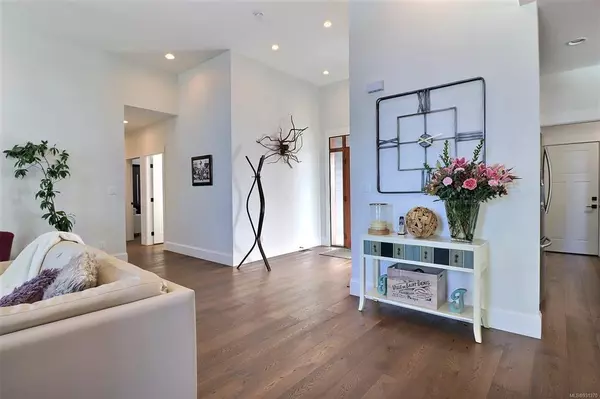$1,250,000
$1,249,000
0.1%For more information regarding the value of a property, please contact us for a free consultation.
3 Beds
2 Baths
1,934 SqFt
SOLD DATE : 08/28/2023
Key Details
Sold Price $1,250,000
Property Type Single Family Home
Sub Type Single Family Detached
Listing Status Sold
Purchase Type For Sale
Square Footage 1,934 sqft
Price per Sqft $646
MLS Listing ID 931370
Sold Date 08/28/23
Style Rancher
Bedrooms 3
Rental Info Unrestricted
Year Built 2018
Annual Tax Amount $3,859
Tax Year 2022
Lot Size 8,712 Sqft
Acres 0.2
Property Description
This beautiful 1934 sqft, 3 bedroom, 2 bathroom Rancher has ocean views from almost every room! Located in the friendly Nanoose Bay neighborhood of Beachcomber, this custom built home is situated on .20 acres and will certainly impress. Upon entering the elegant foyer with 11’ ceilings, your eye is drawn to the oversized windows that fill the rooms with light. The living area has a striking rock fireplace. The chef’s inspired Kitchen has tons of white soft close cabinetry, granite counter tops, high end appliances, walk in pantry, and island. The primary bedroom has access to the large composite deck that is the length of the whole home, has a luxurious 5 pc ensuite and large walk-in closet. The home boasts another 3 piece bathroom, 2 more good sized bedrooms, and laundry room with access to the 3 car garage. A true must see!!!
Location
Province BC
County Alberni-clayoquot Regional District
Area Pq Nanoose
Zoning RS1
Direction Southwest
Rooms
Basement Crawl Space
Main Level Bedrooms 3
Kitchen 1
Interior
Interior Features Dining/Living Combo, Soaker Tub, Storage
Heating Electric, Forced Air, Heat Pump
Cooling Central Air
Flooring Hardwood, Tile
Fireplaces Number 1
Fireplaces Type Propane
Fireplace 1
Window Features Blinds,Insulated Windows,Vinyl Frames
Appliance Dishwasher, Dryer, Oven/Range Gas, Refrigerator, Washer
Laundry In House
Exterior
Exterior Feature Balcony/Deck, Fencing: Full, Sprinkler System
Garage Spaces 3.0
View Y/N 1
View Mountain(s), Ocean
Roof Type Asphalt Shingle
Handicap Access Accessible Entrance, Wheelchair Friendly
Parking Type Additional, Attached, Driveway, Garage Triple, RV Access/Parking
Total Parking Spaces 6
Building
Lot Description Family-Oriented Neighbourhood, Landscaped, Marina Nearby, Near Golf Course, No Through Road, Quiet Area, Recreation Nearby, Shopping Nearby, Southern Exposure
Building Description Cement Fibre,Frame Wood,Insulation All,Stone,Wood, Rancher
Faces Southwest
Foundation Poured Concrete
Sewer Septic System
Water Municipal
Structure Type Cement Fibre,Frame Wood,Insulation All,Stone,Wood
Others
Tax ID 004-836-405
Ownership Freehold
Pets Description Aquariums, Birds, Caged Mammals, Cats, Dogs
Read Less Info
Want to know what your home might be worth? Contact us for a FREE valuation!

Our team is ready to help you sell your home for the highest possible price ASAP
Bought with Sotheby's International Realty Canada (Vic2)







