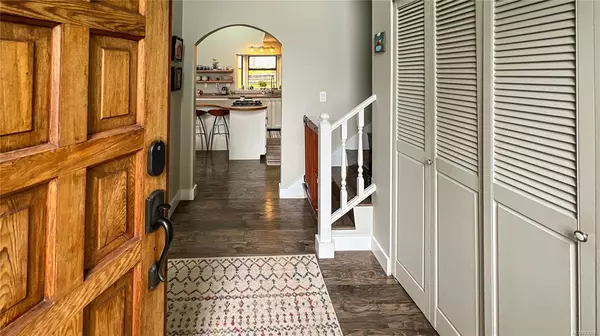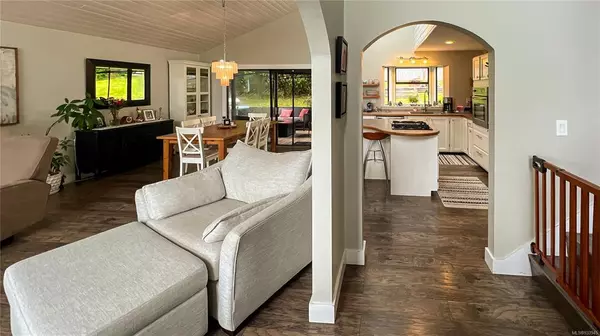$563,000
$565,000
0.4%For more information regarding the value of a property, please contact us for a free consultation.
4 Beds
3 Baths
2,050 SqFt
SOLD DATE : 08/30/2023
Key Details
Sold Price $563,000
Property Type Single Family Home
Sub Type Single Family Detached
Listing Status Sold
Purchase Type For Sale
Square Footage 2,050 sqft
Price per Sqft $274
MLS Listing ID 933945
Sold Date 08/30/23
Style Main Level Entry with Upper Level(s)
Bedrooms 4
Rental Info Unrestricted
Year Built 1981
Annual Tax Amount $3,408
Tax Year 2022
Lot Size 8,276 Sqft
Acres 0.19
Property Description
Stunningly impressive West Coast style 4 bedroom, 3 bathroom home on a very quiet street in Port Hardy. Delightful vaulted ceilings give lots of natural light through the main living area of kitchen, dining room and living room. Centre island with built in range. Appliances replaced within the past 4 years. Lovely covered deck off dining room with access to fully fenced private back yard. Good size family room with wood stove (being recertified). Separate laundry room. Upstairs you have the primary bedroom with wall to wall closet with small deck with distant ocean and mountain views. Separate 3 piece ensuite. Three other bedrooms complete this floor. This home is beautiful and ready to move in. Call your realtor to view.
Location
Province BC
County Port Hardy, District Of
Area Ni Port Hardy
Zoning R2
Direction East
Rooms
Basement Crawl Space
Kitchen 1
Interior
Interior Features Vaulted Ceiling(s)
Heating Electric, Forced Air
Cooling None
Flooring Mixed
Fireplaces Number 2
Fireplaces Type Family Room, Living Room, Pellet Stove, Wood Stove
Fireplace 1
Appliance F/S/W/D, Oven Built-In, Range Hood
Laundry In House
Exterior
Exterior Feature Fencing: Full
Garage Spaces 1.0
View Y/N 1
View Mountain(s), Ocean
Roof Type Asphalt Shingle
Parking Type Driveway, Garage
Total Parking Spaces 2
Building
Building Description Wood, Main Level Entry with Upper Level(s)
Faces East
Foundation Poured Concrete
Sewer Sewer Connected
Water Municipal
Architectural Style West Coast
Structure Type Wood
Others
Tax ID 000-300-420
Ownership Freehold
Acceptable Financing Refer To Mortgagee
Listing Terms Refer To Mortgagee
Pets Description Aquariums, Birds, Caged Mammals, Cats, Dogs
Read Less Info
Want to know what your home might be worth? Contact us for a FREE valuation!

Our team is ready to help you sell your home for the highest possible price ASAP
Bought with Royal LePage Advance Realty







