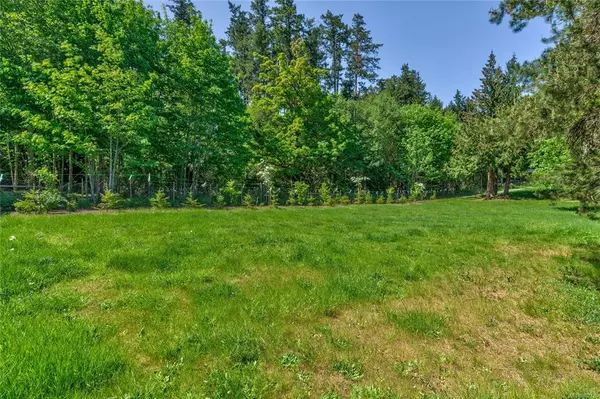$1,585,000
$1,585,000
For more information regarding the value of a property, please contact us for a free consultation.
4 Beds
3 Baths
3,194 SqFt
SOLD DATE : 08/31/2023
Key Details
Sold Price $1,585,000
Property Type Single Family Home
Sub Type Single Family Detached
Listing Status Sold
Purchase Type For Sale
Square Footage 3,194 sqft
Price per Sqft $496
MLS Listing ID 932178
Sold Date 08/31/23
Style Main Level Entry with Lower Level(s)
Bedrooms 4
Rental Info Unrestricted
Year Built 1997
Annual Tax Amount $5,454
Tax Year 2022
Lot Size 4.000 Acres
Acres 4.0
Property Description
This listing includes both Lot 1 Schirra Drive and 2560 Schirra Drive in Nanoose. Both have separate legal titles. This remarkable property boasts a spacious and well maintained 25-year-old 4-bedroom, 3-bathroom home, spanning an impressive 3200 square feet over 2 levels and features an exceptional suite, perfect for accommodating guests or generating additional income. As you approach the residence, the long winding driveway and enchanting landscape captivates your senses, with rolling green grass and mature trees providing a sense of tranquility and privacy. Pulling up to the house you will fully appreciate what is being offered, a large detached shop with over height doors with covered RV parking plus a detached studio (currently being used as a home-based business), there is also a private spot to park an additional RV with full hook up. Step inside, and you'll be greeted by an inviting atmosphere characterized by abundant natural light and a warm, welcoming ambiance.
Location
Province BC
County Nanaimo Regional District
Area Pq Nanoose
Direction South
Rooms
Other Rooms Guest Accommodations, Workshop
Basement Full
Main Level Bedrooms 2
Kitchen 2
Interior
Heating Baseboard, Heat Pump
Cooling Central Air
Flooring Carpet, Hardwood, Mixed
Fireplaces Number 1
Fireplaces Type Propane
Fireplace 1
Laundry In House
Exterior
Exterior Feature Awning(s), Balcony/Patio, Fencing: Full, Garden
Garage Spaces 2.0
Carport Spaces 1
Roof Type Fibreglass Shingle
Parking Type Carport, Detached, Driveway, Garage Double, RV Access/Parking
Total Parking Spaces 5
Building
Lot Description Acreage, Marina Nearby, No Through Road, Private, Quiet Area, Recreation Nearby, Rural Setting
Building Description Cement Fibre, Main Level Entry with Lower Level(s)
Faces South
Foundation Poured Concrete
Sewer Septic System
Water Municipal
Additional Building Exists
Structure Type Cement Fibre
Others
Ownership Freehold
Acceptable Financing Must Be Paid Off
Listing Terms Must Be Paid Off
Pets Description Aquariums, Birds, Caged Mammals, Cats, Dogs
Read Less Info
Want to know what your home might be worth? Contact us for a FREE valuation!

Our team is ready to help you sell your home for the highest possible price ASAP
Bought with RE/MAX First Realty (PK)







