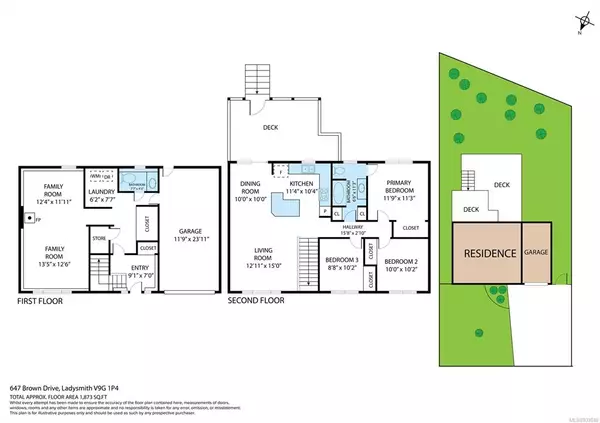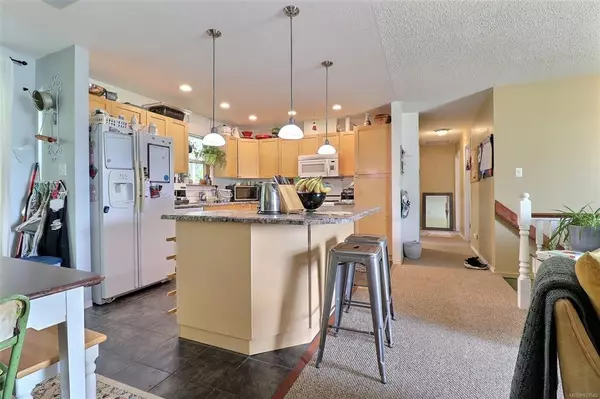$670,000
$699,950
4.3%For more information regarding the value of a property, please contact us for a free consultation.
3 Beds
2 Baths
1,740 SqFt
SOLD DATE : 08/31/2023
Key Details
Sold Price $670,000
Property Type Single Family Home
Sub Type Single Family Detached
Listing Status Sold
Purchase Type For Sale
Square Footage 1,740 sqft
Price per Sqft $385
MLS Listing ID 933540
Sold Date 08/31/23
Style Ground Level Entry With Main Up
Bedrooms 3
Rental Info Unrestricted
Year Built 1976
Annual Tax Amount $4,070
Tax Year 2023
Lot Size 8,712 Sqft
Acres 0.2
Property Description
Location, location, location! Welcome to 647
Brown Drive, Ladysmith BC. Enjoy comfortable family living in this 3 bedroom, 1.5 bathroom home
that is situated on a fully fenced 0.2 acre lot. On the main level you will find the open concept
living space with updated kitchen with large island. Off the Dining room there are patio doors that
lead to the massive deck. The main floor also boasts a large primary bedroom, 2 more good sized
bedrooms and a 4pc bathroom. The lower level has a large family room, laundry room, a 2pc
bathroom, lots of storage, access to the garage and the separate basement entrance gives the
opportunity to build a secondary suite. The backyard has mature trees, a garden shed and has
double gates on both sides of the house. Don't miss out on this one!
Location
Province BC
County Ladysmith, Town Of
Area Du Ladysmith
Direction Northwest
Rooms
Other Rooms Storage Shed
Basement Partial
Main Level Bedrooms 3
Kitchen 1
Interior
Interior Features Dining/Living Combo, Soaker Tub
Heating Forced Air, Natural Gas
Cooling None
Flooring Mixed
Fireplaces Number 2
Fireplaces Type Gas
Fireplace 1
Appliance Dishwasher, Dryer, Microwave, Oven/Range Gas, Refrigerator, Washer
Laundry In House
Exterior
Exterior Feature Balcony/Deck, Fencing: Full, Garden
Garage Spaces 1.0
Roof Type Asphalt Shingle
Parking Type Driveway, Garage, RV Access/Parking
Total Parking Spaces 4
Building
Lot Description Family-Oriented Neighbourhood, Landscaped, Level, Quiet Area, Recreation Nearby, Shopping Nearby
Building Description Frame Wood,Insulation: Ceiling,Insulation: Walls,Stucco & Siding, Ground Level Entry With Main Up
Faces Northwest
Foundation Poured Concrete
Sewer Sewer Connected
Water Municipal
Additional Building Potential
Structure Type Frame Wood,Insulation: Ceiling,Insulation: Walls,Stucco & Siding
Others
Tax ID 001-779-974
Ownership Freehold
Pets Description Aquariums, Birds, Caged Mammals, Cats, Dogs
Read Less Info
Want to know what your home might be worth? Contact us for a FREE valuation!

Our team is ready to help you sell your home for the highest possible price ASAP
Bought with Royal LePage Nanaimo Realty LD







