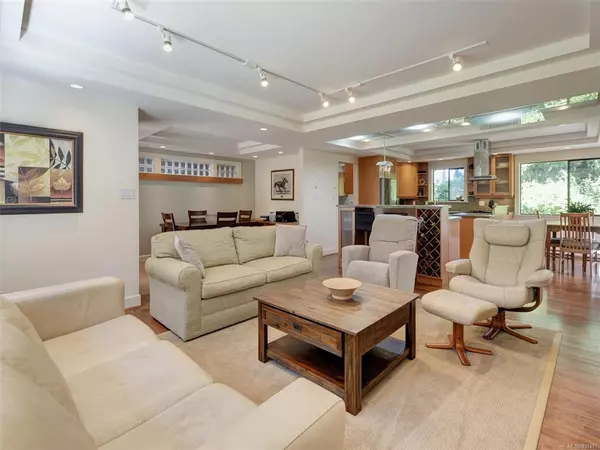$1,395,000
$1,299,000
7.4%For more information regarding the value of a property, please contact us for a free consultation.
3 Beds
3 Baths
1,965 SqFt
SOLD DATE : 08/31/2023
Key Details
Sold Price $1,395,000
Property Type Single Family Home
Sub Type Single Family Detached
Listing Status Sold
Purchase Type For Sale
Square Footage 1,965 sqft
Price per Sqft $709
MLS Listing ID 931481
Sold Date 08/31/23
Style Rancher
Bedrooms 3
Rental Info Unrestricted
Year Built 1980
Annual Tax Amount $3,000
Tax Year 2023
Lot Size 0.500 Acres
Acres 0.5
Property Description
Open the door to this Oasis and soak in the well designed home by architect Norm Friesen. This home shows like new and features a great open layout. The kitchen is open to the living room and dining area with stainless steel appliances and updated gas range-vent. The kitchen island has dining bar with 3 overhead light pipes above and great for entertaining. Master bedroom closet is a dream for keeping organized and the updated Master Bathroom offers heated floors. 2nd Bedroom is ready for guests with a Murphy Bed. The main bathroom is bright & gorgeously updated. You will be impressed with the 400sq.ft. studio which offers a wet bar, bathroom, deck and a fantastic space for home based business, wellness or artist studio. Wrapped into this incredible package is the lovely garden, patio & private forest ravine on 1/2 acre of tranquility. Ferries and shopping just a few minutes away. RV parking. Many walking trails nearby. This home and property will not disappoint.
Location
Province BC
County Capital Regional District
Area Ns Swartz Bay
Direction East
Rooms
Other Rooms Guest Accommodations, Storage Shed, Workshop
Basement Crawl Space
Main Level Bedrooms 2
Kitchen 1
Interior
Interior Features Ceiling Fan(s), Closet Organizer, Eating Area, Light Pipe, Workshop
Heating Baseboard, Electric, Propane, Radiant Floor
Cooling None
Flooring Carpet, Tile, Wood
Fireplaces Number 1
Fireplaces Type Electric, Living Room
Fireplace 1
Window Features Insulated Windows,Screens
Appliance Dishwasher, F/S/W/D, Garburator, Oven/Range Gas
Laundry In House
Exterior
Exterior Feature Balcony/Patio, Fencing: Partial, Garden
Carport Spaces 1
Roof Type Asphalt Shingle
Handicap Access Ground Level Main Floor, No Step Entrance, Primary Bedroom on Main
Parking Type Attached, Carport, Driveway, Guest, RV Access/Parking
Total Parking Spaces 4
Building
Lot Description Irrigation Sprinkler(s), Private, Rectangular Lot, Serviced, Sloping, Wooded Lot
Building Description Frame Wood,Insulation: Ceiling,Insulation: Walls,Wood, Rancher
Faces East
Foundation Poured Concrete
Sewer Septic System
Water Municipal
Architectural Style West Coast
Additional Building Exists
Structure Type Frame Wood,Insulation: Ceiling,Insulation: Walls,Wood
Others
Tax ID 000-207-055
Ownership Freehold
Pets Description Aquariums, Birds, Caged Mammals, Cats, Dogs
Read Less Info
Want to know what your home might be worth? Contact us for a FREE valuation!

Our team is ready to help you sell your home for the highest possible price ASAP
Bought with Pemberton Holmes Ltd - Sidney







