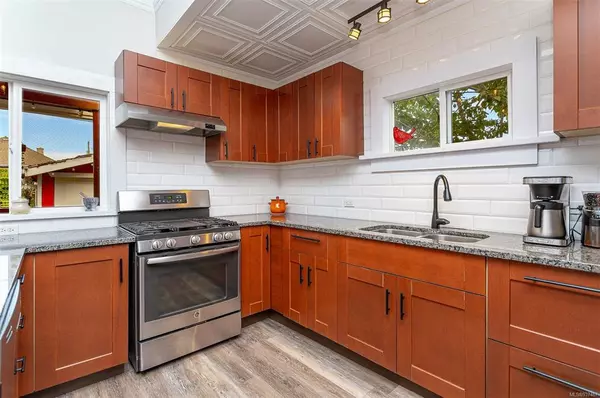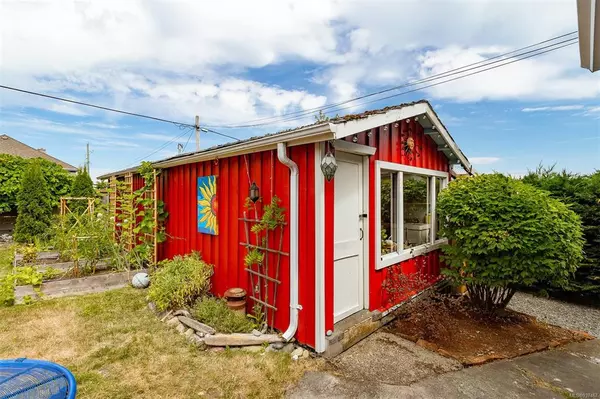$825,000
$699,000
18.0%For more information regarding the value of a property, please contact us for a free consultation.
3 Beds
2 Baths
1,724 SqFt
SOLD DATE : 08/31/2023
Key Details
Sold Price $825,000
Property Type Single Family Home
Sub Type Single Family Detached
Listing Status Sold
Purchase Type For Sale
Square Footage 1,724 sqft
Price per Sqft $478
MLS Listing ID 937467
Sold Date 08/31/23
Style Main Level Entry with Upper Level(s)
Bedrooms 3
Rental Info Unrestricted
Year Built 1910
Annual Tax Amount $4,847
Tax Year 2023
Lot Size 7,405 Sqft
Acres 0.17
Lot Dimensions 60 x 120
Property Description
SOLD, waiting for Buyers Right of Rescission time to pass. Step into this enchanting 3 bed, 1-1/2 bath updated 1910 charmer and you will instantly feel at home. .
Many tasteful upgrades have brought this up to today's standards while maintaining its original character. The main level features amazing 11ft ceilings, newer windows and engineered wood flooring throughout. Spacious living room with original brick fireplace, bright open kitchen with gas stove, granite counters and s/s appliances and lovely dining room overlooking private back deck. 2 bedrooms, plus office/den, full main bath, powder room, and laundry, all on one level. Upstairs the spacious family room has amazing ocean views. Rebuilt foundation, newer roof, updated electrical, new HWT, newer gas furnace. The beautiful sunny private fenced yard features garden beds, raised vegetable beds, fruit trees, a fire pit and an updated garage/workshop with alley access. Steps to shops, pubs, hiking/walking trails and beach.
Location
Province BC
County Ladysmith, Town Of
Area Du Ladysmith
Zoning R1
Direction South
Rooms
Other Rooms Workshop
Basement Crawl Space, Unfinished
Main Level Bedrooms 1
Kitchen 1
Interior
Heating Forced Air, Natural Gas
Cooling None
Flooring Mixed
Fireplaces Number 1
Fireplaces Type Other
Fireplace 1
Window Features Insulated Windows
Laundry In House
Exterior
Exterior Feature Garden
Garage Spaces 1.0
View Y/N 1
View Ocean
Roof Type Asphalt Shingle
Parking Type Garage, On Street
Total Parking Spaces 3
Building
Lot Description Central Location, Easy Access, Landscaped, Level, Southern Exposure
Building Description Insulation: Ceiling,Insulation: Walls,Wood, Main Level Entry with Upper Level(s)
Faces South
Foundation Poured Concrete
Sewer Sewer To Lot
Water Municipal
Architectural Style Character
Structure Type Insulation: Ceiling,Insulation: Walls,Wood
Others
Restrictions None
Tax ID 003-592-839
Ownership Freehold
Acceptable Financing Purchaser To Finance
Listing Terms Purchaser To Finance
Pets Description Aquariums, Birds, Caged Mammals, Cats, Dogs
Read Less Info
Want to know what your home might be worth? Contact us for a FREE valuation!

Our team is ready to help you sell your home for the highest possible price ASAP
Bought with eXp Realty







