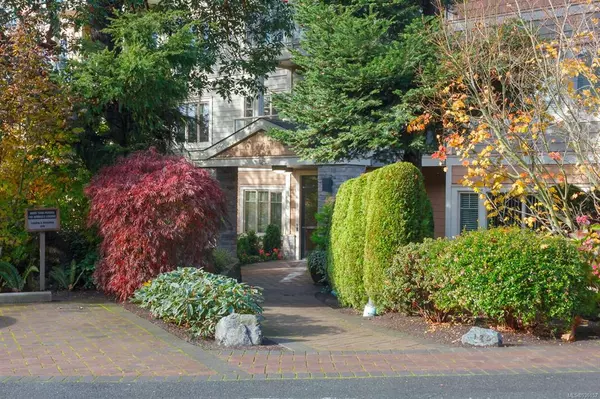$581,000
$569,900
1.9%For more information regarding the value of a property, please contact us for a free consultation.
2 Beds
1 Bath
1,010 SqFt
SOLD DATE : 08/31/2023
Key Details
Sold Price $581,000
Property Type Condo
Sub Type Condo Apartment
Listing Status Sold
Purchase Type For Sale
Square Footage 1,010 sqft
Price per Sqft $575
Subdivision Admirals Landing
MLS Listing ID 936152
Sold Date 08/31/23
Style Condo
Bedrooms 2
HOA Fees $361/mo
Rental Info Unrestricted
Year Built 2008
Annual Tax Amount $1,813
Tax Year 2022
Lot Size 871 Sqft
Acres 0.02
Property Description
Admirals Landing, a true View Royal gem, steps from amenities, and steps from the water. This 2008 Manchester homes building remains centrally located while still nestled into a quiet serene pocket of view Royal. Inside boasts a near-1,000 sq ft floorplan with 9ft ceilings and a modern open feel. Enjoy your morning or afternoon coffee from your private garden patio with ample room for your own personal touches such as planters, raised beds etc. Maple flooring and cherry cabinetry throughout the kitchen highlights the natural light off the neutral colour tones and stainless-steel appliances. 2 bedrooms in total with “cheater door” keeping things private in case you have guests over. Insuite laundry, underground parking, workshop. This building and unit truly have so much to offer.
Location
Province BC
County Capital Regional District
Area Vr View Royal
Zoning CD-4
Direction North
Rooms
Basement None
Main Level Bedrooms 2
Kitchen 1
Interior
Interior Features Bar, Ceiling Fan(s), Closet Organizer, Controlled Entry, Dining/Living Combo, Soaker Tub
Heating Baseboard, Electric
Cooling None
Flooring Carpet, Tile, Wood
Window Features Blinds,Vinyl Frames
Appliance F/S/W/D
Laundry In Unit
Exterior
Exterior Feature Balcony/Patio
Amenities Available Bike Storage, Common Area, Elevator(s), Workshop Area
Roof Type Fibreglass Shingle
Handicap Access Ground Level Main Floor
Parking Type Underground
Total Parking Spaces 1
Building
Lot Description Central Location, Landscaped, Quiet Area, Recreation Nearby, Shopping Nearby, In Wooded Area
Building Description Cement Fibre,Frame Wood,Insulation: Ceiling,Insulation: Walls, Condo
Faces North
Story 4
Foundation Poured Concrete
Sewer Sewer To Lot
Water Municipal
Structure Type Cement Fibre,Frame Wood,Insulation: Ceiling,Insulation: Walls
Others
HOA Fee Include Garbage Removal,Insurance,Maintenance Grounds,Property Management,Recycling,Sewer,Water
Tax ID 027-479-773
Ownership Freehold/Strata
Acceptable Financing Purchaser To Finance
Listing Terms Purchaser To Finance
Pets Description Aquariums, Birds, Caged Mammals, Cats, Dogs, Number Limit, Size Limit
Read Less Info
Want to know what your home might be worth? Contact us for a FREE valuation!

Our team is ready to help you sell your home for the highest possible price ASAP
Bought with Royal LePage Coast Capital - Chatterton







