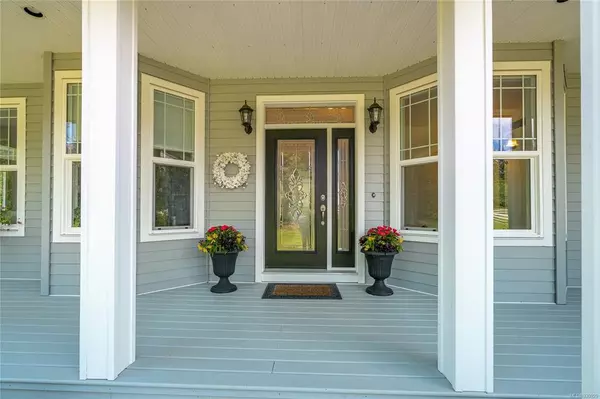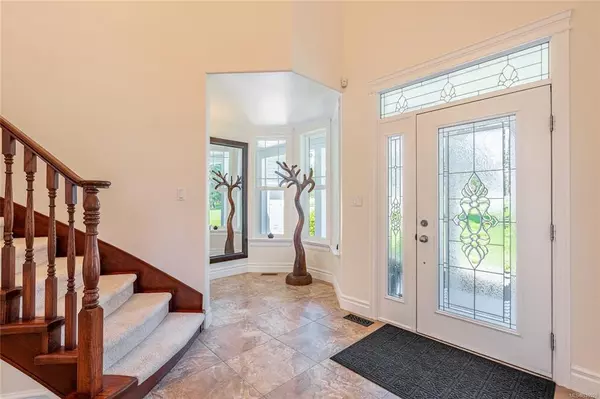$2,585,000
$2,599,900
0.6%For more information regarding the value of a property, please contact us for a free consultation.
5 Beds
5 Baths
5,730 SqFt
SOLD DATE : 08/31/2023
Key Details
Sold Price $2,585,000
Property Type Single Family Home
Sub Type Single Family Detached
Listing Status Sold
Purchase Type For Sale
Square Footage 5,730 sqft
Price per Sqft $451
MLS Listing ID 930929
Sold Date 08/31/23
Style Main Level Entry with Lower/Upper Lvl(s)
Bedrooms 5
Rental Info Unrestricted
Year Built 2008
Annual Tax Amount $5,733
Tax Year 2022
Lot Size 6.840 Acres
Acres 6.84
Property Description
Magical Private Estate on lush 6.84 acres with a pond, trails, 3-stall barn or shop with 100 amp, horse shelter, paddocks with fenced pasture and grass arena, fenced in raised beds, chicken coop, 60 amp RV service area and Gazebo. Level 2 EV charging station included. Custom 2009 Victorian 5-Bed, 5-Bath home offers over 5700 Sq. Ft., plus a full basement for your development. Dramatic double height ceiling leads to French Doors opening to the stunning living room with beautiful Millwork and fireplace, access to the wrap around deck and views of the tranquil pond and pasture. Architectural curved walk through library to the gourmet kitchen and breakfast nook with access to deck and full length Quartzite Island and raised eating bar, custom cabinetry and windows everywhere capturing those fabulous views! Bright spacious dining with access to Conservatory. 2-bed in law quarters, bonus room, 4 bay garages & close to Brentwood, Waldorf and Shawnigan schools.
Location
Province BC
County Cowichan Valley Regional District
Area Ml Cobble Hill
Zoning A-1
Direction North
Rooms
Other Rooms Barn(s)
Basement Full, Unfinished, With Windows
Kitchen 1
Interior
Interior Features Breakfast Nook, Cathedral Entry, Closet Organizer, Dining Room, French Doors, Furnished, Soaker Tub, Storage, Workshop
Heating Electric, Heat Pump
Cooling Other
Flooring Carpet, Tile, Wood
Fireplaces Number 1
Fireplaces Type Living Room, Wood Burning
Equipment Security System
Fireplace 1
Window Features Insulated Windows
Appliance Dishwasher, Dryer, F/S/W/D, Microwave, Washer, Water Filters
Laundry In House
Exterior
Exterior Feature Balcony/Deck, Fencing: Partial, Garden, Sprinkler System
Garage Spaces 3.0
View Y/N 1
View Mountain(s)
Roof Type Fibreglass Shingle
Handicap Access Accessible Entrance, Ground Level Main Floor
Parking Type Garage, Garage Double, RV Access/Parking
Total Parking Spaces 7
Building
Lot Description Acreage, Central Location, Easy Access, Landscaped, Level, No Through Road, Park Setting, Pasture, Quiet Area, Recreation Nearby, Rural Setting, Shopping Nearby, Southern Exposure, In Wooded Area
Building Description Cement Fibre,Insulation: Ceiling,Insulation: Walls, Main Level Entry with Lower/Upper Lvl(s)
Faces North
Foundation Poured Concrete
Sewer Septic System
Water Well: Drilled
Structure Type Cement Fibre,Insulation: Ceiling,Insulation: Walls
Others
Restrictions ALR: Yes,Building Scheme,Easement/Right of Way
Tax ID 023-832-665
Ownership Freehold/Strata
Pets Description Aquariums, Birds, Caged Mammals, Cats, Dogs
Read Less Info
Want to know what your home might be worth? Contact us for a FREE valuation!

Our team is ready to help you sell your home for the highest possible price ASAP
Bought with Royal LePage Coast Capital - Westshore







