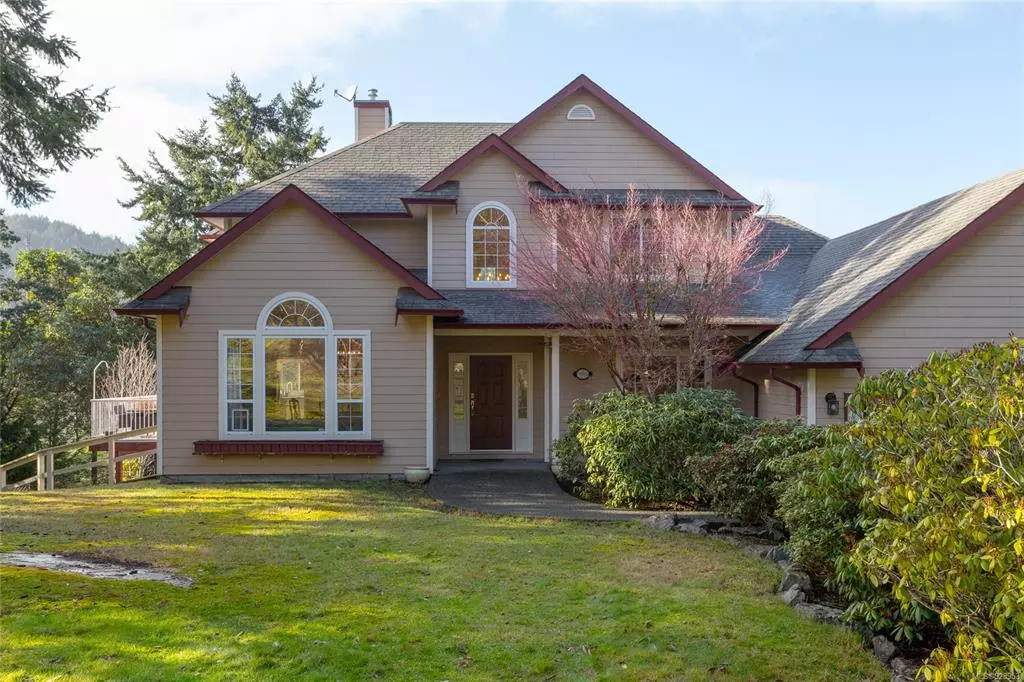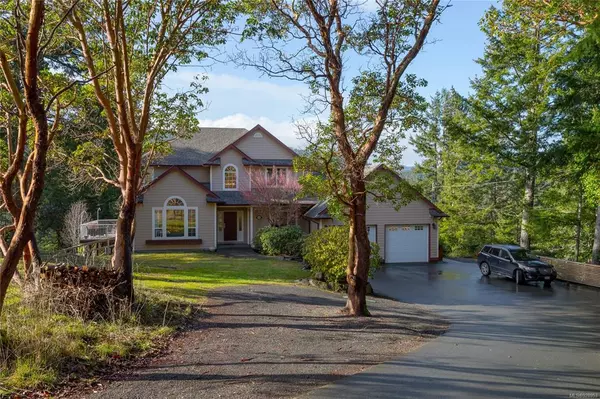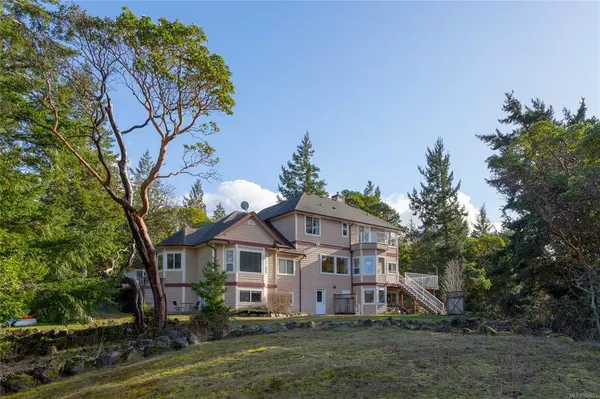$1,810,000
$1,899,900
4.7%For more information regarding the value of a property, please contact us for a free consultation.
7 Beds
6 Baths
5,347 SqFt
SOLD DATE : 08/31/2023
Key Details
Sold Price $1,810,000
Property Type Single Family Home
Sub Type Single Family Detached
Listing Status Sold
Purchase Type For Sale
Square Footage 5,347 sqft
Price per Sqft $338
MLS Listing ID 928953
Sold Date 08/31/23
Style Main Level Entry with Lower/Upper Lvl(s)
Bedrooms 7
Rental Info Unrestricted
Year Built 1998
Annual Tax Amount $5,023
Tax Year 2022
Lot Size 2.090 Acres
Acres 2.09
Property Description
ACCEPTED UNCONDITIONAL OFFER IN PLACE. NO FURTHER SHOWINGS. THANK YOU FOR YOUR INTEREST. Your own private oasis awaits you in the peaceful countryside of HiMount Estates in Metchosin. 3600+ square feet main living, with 5 bedrooms and 3.5 baths. 790 square feet legal suite, single bedroom and bathroom with in-suite laundry, situated ground level at the side of the house for privacy. 910 square feet in-law suite, single bedroom and bathroom with in-suite laundry, situated below other suite. Nestled on 2.09 acres, enjoy the beautiful background setting of mountains and forested valley for your summer BBQs and evening campfires around the fire-pit. An oversized two car garage, large driveway with additional parking ensures lots of room for friends & family. This custom built home is only 10 minutes to the shops and amenities of the Westshore. It’s far enough away from the city for quiet and privacy, yet within 30 minutes to downtown Victoria.
Location
Province BC
County Capital Regional District
Area Me Metchosin
Direction Southeast
Rooms
Basement Full, Walk-Out Access
Main Level Bedrooms 2
Kitchen 2
Interior
Interior Features Breakfast Nook, Dining Room, Dining/Living Combo, Eating Area
Heating Forced Air, Natural Gas
Cooling None
Flooring Hardwood, Laminate, Vinyl
Fireplaces Number 2
Fireplaces Type Family Room, Gas, Living Room
Equipment Electric Garage Door Opener
Fireplace 1
Window Features Insulated Windows,Vinyl Frames
Appliance F/S/W/D
Laundry In House, In Unit
Exterior
Exterior Feature Balcony, Balcony/Deck, Balcony/Patio, Garden
Garage Spaces 3.0
Utilities Available Cable To Lot, Electricity To Lot, Natural Gas To Lot, Phone To Lot
View Y/N 1
View Mountain(s), Valley
Roof Type Asphalt Shingle
Parking Type Attached, Driveway, Garage, Garage Double
Total Parking Spaces 5
Building
Lot Description Acreage, Near Golf Course, No Through Road, Park Setting, Rectangular Lot, Rural Setting, Southern Exposure
Building Description Frame Wood,Wood, Main Level Entry with Lower/Upper Lvl(s)
Faces Southeast
Foundation Poured Concrete
Sewer Septic System
Water Municipal
Architectural Style West Coast
Additional Building Exists
Structure Type Frame Wood,Wood
Others
Restrictions Building Scheme
Tax ID 024-096-598
Ownership Freehold/Strata
Acceptable Financing Purchaser To Finance
Listing Terms Purchaser To Finance
Pets Description Aquariums, Birds, Caged Mammals, Cats, Dogs
Read Less Info
Want to know what your home might be worth? Contact us for a FREE valuation!

Our team is ready to help you sell your home for the highest possible price ASAP
Bought with Pemberton Holmes - Cloverdale







